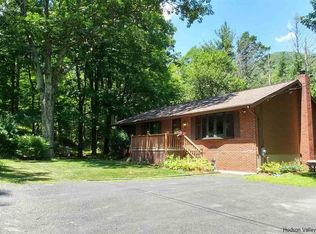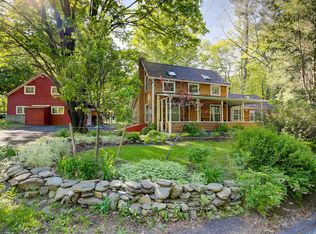Closed
$520,400
41 Becker Road, Saugerties, NY 12477
3beds
1,328sqft
Single Family Residence
Built in 1885
5 Acres Lot
$578,600 Zestimate®
$392/sqft
$3,138 Estimated rent
Home value
$578,600
$527,000 - $636,000
$3,138/mo
Zestimate® history
Loading...
Owner options
Explore your selling options
What's special
Nestled in the Platte Clove area of West Saugerties, this enchanting 1880's farmhouse offers a slice of pastoral paradise. A field of dreams awaits you. Revel in stunning mountain views in the north and east and gaze upon the 4 plus acre meadow. A welcoming front porch is partially covered as you enter the main front door into the dining room. The original part of the home has a living room with stairway off to the side, a quaint study nook and a full bathroom with tub. The sun-drenched kitchen overlooks the meadow. Doors lead to the front porch and off to the side is a herb garden and further up an enclosed vegetable garden that awaits springtime plantings. Upstairs, there are 3 cozy bedrooms and a half bath off the primary. A landing area perfect for a relaxing den separates the 2 smaller bedrooms from the main bedroom. With its serene ambiance and proximity to nature, this property epitomizes the essence of tranquil country living.
Zillow last checked: 8 hours ago
Listing updated: August 30, 2024 at 09:30pm
Listed by:
Melissa Mayes 646-246-7310,
BHHS HUDSON VALLEY PROP-WDST
Bought with:
Ronnie McPeek, 10401370366
Amodio Real Estate & Prop
Source: HVCRMLS,MLS#: 20242139
Facts & features
Interior
Bedrooms & bathrooms
- Bedrooms: 3
- Bathrooms: 2
- Full bathrooms: 1
- 1/2 bathrooms: 1
Primary bedroom
- Level: Second
- Area: 141
- Dimensions: 15 x 9.4
Bedroom
- Level: Second
- Area: 83.2
- Dimensions: 10.4 x 8
Bedroom
- Level: Second
- Area: 83.2
- Dimensions: 10.4 x 8
Bathroom
- Level: First
Bathroom
- Description: Half Bath
- Level: Second
Dining room
- Level: First
- Area: 180
- Dimensions: 15 x 12
Kitchen
- Level: First
- Area: 132
- Dimensions: 12 x 11
Living room
- Level: First
- Area: 172.5
- Dimensions: 15 x 11.5
Office
- Level: First
- Area: 55.25
- Dimensions: 8.5 x 6.5
Other
- Level: Second
- Area: 135.2
- Dimensions: 13 x 10.4
Heating
- Baseboard, Oil, Radiant Floor
Appliances
- Included: Refrigerator, Free-Standing Refrigerator, Free-Standing Gas Oven, Dishwasher
- Laundry: None
Features
- Kitchen Island, Laminate Counters, Natural Woodwork, Pantry
- Flooring: Linoleum, Tile, Wood
- Doors: French Doors, Storm Door(s)
- Windows: Insulated Windows
- Basement: Crawl Space,Dirt Floor,Exterior Entry,Partial,Unfinished
- Has fireplace: No
Interior area
- Total structure area: 1,328
- Total interior livable area: 1,328 sqft
- Finished area above ground: 1,328
- Finished area below ground: 0
Property
Parking
- Parking features: Circular Driveway, Off Street, Driveway
- Has uncovered spaces: Yes
Features
- Levels: Two
- Stories: 2
- Patio & porch: Deck, Front Porch
- Exterior features: Garden, Private Yard, Rain Gutters, Other
- Pool features: None
- Fencing: None
- Has view: Yes
- View description: Mountain(s), Pasture, Rural
Lot
- Size: 5 Acres
- Features: Garden, Meadow, Pasture, Private, Sloped, Sloped Down, Views
Details
- Additional structures: Shed(s)
- Parcel number: 7.4429
- Zoning: 02
- Zoning description: See Zoning description public docs. Low Density Residential, Sensitive Overlay, Waterfront overlay
Construction
Type & style
- Home type: SingleFamily
- Architectural style: Farmhouse
- Property subtype: Single Family Residence
Materials
- Aluminum Siding, Vinyl Siding
- Foundation: Stone
- Roof: Asphalt,See Remarks
Condition
- New construction: No
- Year built: 1885
Utilities & green energy
- Electric: 100 Amp Service
- Sewer: Cesspool
- Water: Well
- Utilities for property: Cable Available, Cable Connected, Electricity Available, Electricity Connected
Community & neighborhood
Security
- Security features: Carbon Monoxide Detector(s), Smoke Detector(s)
Location
- Region: Saugerties
- Subdivision: None
Other
Other facts
- Listing terms: Cash,Conventional
- Road surface type: Gravel
Price history
| Date | Event | Price |
|---|---|---|
| 7/5/2024 | Sold | $520,400-5.4%$392/sqft |
Source: | ||
| 5/9/2024 | Pending sale | $550,000$414/sqft |
Source: BHHS broker feed #20242139 Report a problem | ||
| 5/8/2024 | Contingent | $550,000$414/sqft |
Source: | ||
| 4/29/2024 | Listed for sale | $550,000$414/sqft |
Source: | ||
Public tax history
| Year | Property taxes | Tax assessment |
|---|---|---|
| 2024 | -- | $422,500 +14% |
| 2023 | -- | $370,500 +17.1% |
| 2022 | -- | $316,500 +17.2% |
Find assessor info on the county website
Neighborhood: 12477
Nearby schools
GreatSchools rating
- 4/10Morse SchoolGrades: K-6Distance: 2.4 mi
- 5/10Saugerties Junior High SchoolGrades: 7-8Distance: 5.9 mi
- 7/10Saugerties Senior High SchoolGrades: 9-12Distance: 5.9 mi
Schools provided by the listing agent
- Elementary: Grant Morse K-6
Source: HVCRMLS. This data may not be complete. We recommend contacting the local school district to confirm school assignments for this home.
Get a cash offer in 3 minutes
Find out how much your home could sell for in as little as 3 minutes with a no-obligation cash offer.
Estimated market value$578,600
Get a cash offer in 3 minutes
Find out how much your home could sell for in as little as 3 minutes with a no-obligation cash offer.
Estimated market value
$578,600

