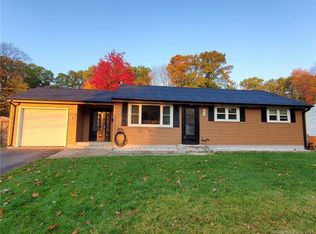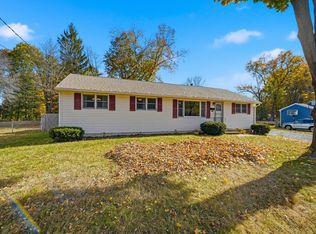Sold for $526,000
$526,000
41 Beech Road, Enfield, CT 06082
6beds
2,835sqft
Single Family Residence
Built in 1955
0.37 Acres Lot
$538,300 Zestimate®
$186/sqft
$3,248 Estimated rent
Home value
$538,300
$490,000 - $592,000
$3,248/mo
Zestimate® history
Loading...
Owner options
Explore your selling options
What's special
Welcome to this beautifully updated 6 bedroom HOME, including a private-entry in-law suite perfect for multi-generational living or extra rental income! Inside you'll find vaulted ceilings, gleaming hw floors, neutral tile & stunning custom cabinetry. The renovated kitchen features quartz counters, wine/coffee bar & modern appliances (all included). With 3 full baths, a 1/2 bath w/laundry, radiant in-floor heating in key areas, comfort is built in! 8 heat zones & 2 A/C zones for year-round efficiency. 2 bedrooms on the main level including a private primary suite w/ 3 additional bedrooms & the in-law/teen suite on the second floor. The lower-level offers a finished bonus room & large workshop including a dedicated paint booth w/ exterior exhaust making it a dream for hobbyists. The oversized 4 car heated garage w/ dual entry doors adds even more versatility having housed both vehicles & been used as a venue for parties & celebrations w/ floor to ceiling wall tarps creating a warm & beautiful party space. Step outside & enjoy your large private yard, multi-tiered deck & above-ground pool-ideal for relaxing, entertaining & enjoying seamless indoor-outdoor living. Set against budding woods & close to all amenities, this home truly has something for EVERYONE! With plenty of parking, space to grow & unique features throughout, this is a rare find that blends functionality, comfort, convenience & style. Come see all the thoughtful updates & endless possibilities for yourself! In-law suite,Garage,Living Room/Hall Entry addition(2005), Roof/siding/windows/200 amp electric panel/indirect Hot Water/treks deck(All in 2005), Boiler(2005)(last serviced 6/25), Upstairs AC(2010), Downstairs AC (also a heat pump 2022)(both serviced 6/2025) Updated Upstairs bathroom (2023) Freshly painted interior(2025), Garage opener(2020), Garage door springs(2025), full kitchen reno(2014), Instant hot water(2022), Pool(2005), Liner(2023), Stockade fence(2020 & 2021), Washer/Dryer main level(2023), Upstairs Washer/dryer(2003-sold "as is"), Kitchen Fridge & gas cook top(2009), Kitchen stove(2014), Kitchen Microwave(2020), Kitchen Dishwasher & Disposal(2014), In-Law suite kitchen appliances all are "as is" fridge(2000) Stove (age unknown) Microwave(2025).
Zillow last checked: 8 hours ago
Listing updated: July 30, 2025 at 01:14pm
Listed by:
REBECCA KINGSTON TEAM,
Rebecca Kingston 413-519-6787,
BHHS Realty Professionals 413-567-3361
Bought with:
Amanda Berube, RES.0811526
Real Broker CT, LLC
Source: Smart MLS,MLS#: 24101344
Facts & features
Interior
Bedrooms & bathrooms
- Bedrooms: 6
- Bathrooms: 4
- Full bathrooms: 3
- 1/2 bathrooms: 1
Primary bedroom
- Features: Remodeled, Vaulted Ceiling(s), Bedroom Suite, Full Bath, Sliders, Engineered Wood Floor
- Level: Main
Bedroom
- Features: Wall/Wall Carpet
- Level: Main
Bedroom
- Features: Ceiling Fan(s), Engineered Wood Floor
- Level: Upper
Bedroom
- Features: Ceiling Fan(s), Engineered Wood Floor
- Level: Upper
Bedroom
- Features: Ceiling Fan(s), Engineered Wood Floor
- Level: Upper
Bedroom
- Features: Skylight, Bedroom Suite, Full Bath, Laundry Hookup, Wall/Wall Carpet, Engineered Wood Floor
- Level: Upper
Dining room
- Features: Bay/Bow Window, Built-in Features, Dry Bar, Tile Floor
- Level: Main
Kitchen
- Features: Remodeled, Breakfast Bar, Built-in Features, Quartz Counters, Kitchen Island, Tile Floor
- Level: Main
Living room
- Features: Vaulted Ceiling(s), Ceiling Fan(s), Sliders, Hardwood Floor
- Level: Main
Heating
- Heat Pump, Forced Air, Radiant, Oil
Cooling
- Central Air, Heat Pump
Appliances
- Included: Gas Cooktop, Oven/Range, Microwave, Refrigerator, Dishwasher, Disposal, Instant Hot Water, Washer, Dryer, Water Heater
- Laundry: Main Level, Upper Level
Features
- Wired for Data, Open Floorplan, In-Law Floorplan
- Basement: Full,Hatchway Access,Interior Entry,Partially Finished
- Attic: None
- Has fireplace: No
Interior area
- Total structure area: 2,835
- Total interior livable area: 2,835 sqft
- Finished area above ground: 2,835
Property
Parking
- Total spaces: 7
- Parking features: Attached, Paved, Off Street, Driveway, Garage Door Opener
- Attached garage spaces: 4
- Has uncovered spaces: Yes
Features
- Patio & porch: Deck, Covered
- Exterior features: Rain Gutters
- Has private pool: Yes
- Pool features: Above Ground
Lot
- Size: 0.37 Acres
- Features: Borders Open Space, Cleared, Open Lot
Details
- Additional structures: Shed(s)
- Parcel number: 536654
- Zoning: R33
Construction
Type & style
- Home type: SingleFamily
- Architectural style: Cape Cod
- Property subtype: Single Family Residence
Materials
- Vinyl Siding
- Foundation: Concrete Perimeter
- Roof: Asphalt
Condition
- New construction: No
- Year built: 1955
Utilities & green energy
- Sewer: Public Sewer
- Water: Public
- Utilities for property: Cable Available
Community & neighborhood
Community
- Community features: Health Club, Library, Medical Facilities, Park, Playground, Pool, Near Public Transport, Shopping/Mall
Location
- Region: Enfield
Price history
| Date | Event | Price |
|---|---|---|
| 7/30/2025 | Sold | $526,000+5.2%$186/sqft |
Source: | ||
| 6/12/2025 | Pending sale | $499,900$176/sqft |
Source: | ||
| 6/5/2025 | Listed for sale | $499,900+358.6%$176/sqft |
Source: | ||
| 12/17/1999 | Sold | $109,000$38/sqft |
Source: Public Record Report a problem | ||
Public tax history
| Year | Property taxes | Tax assessment |
|---|---|---|
| 2025 | $8,212 +2.8% | $234,700 |
| 2024 | $7,992 +0.7% | $234,700 |
| 2023 | $7,933 +10.1% | $234,700 |
Find assessor info on the county website
Neighborhood: Hazardville
Nearby schools
GreatSchools rating
- 7/10Eli Whitney SchoolGrades: 3-5Distance: 0.5 mi
- 5/10John F. Kennedy Middle SchoolGrades: 6-8Distance: 1.9 mi
- 5/10Enfield High SchoolGrades: 9-12Distance: 1.6 mi
Get pre-qualified for a loan
At Zillow Home Loans, we can pre-qualify you in as little as 5 minutes with no impact to your credit score.An equal housing lender. NMLS #10287.
Sell for more on Zillow
Get a Zillow Showcase℠ listing at no additional cost and you could sell for .
$538,300
2% more+$10,766
With Zillow Showcase(estimated)$549,066

