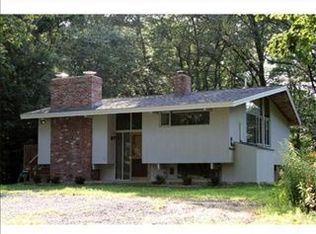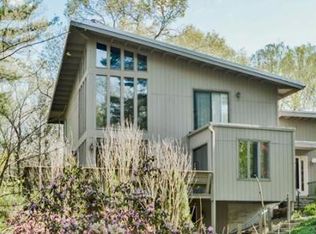Sold for $751,000
$751,000
41 Belvedere Rd, Boxford, MA 01921
4beds
2,390sqft
Single Family Residence
Built in 1975
2 Acres Lot
$763,400 Zestimate®
$314/sqft
$3,832 Estimated rent
Home value
$763,400
$695,000 - $840,000
$3,832/mo
Zestimate® history
Loading...
Owner options
Explore your selling options
What's special
Contemporary Deck House in private, wooded setting ready for your personal touches. The outdoor enthusiast will enoy the cul-de-sac location with direct access to BTA/Bolt Conservation Trails for hiking, biking and cross country skiing. Fish and kayak at Hoveys Pond or Sperry Pond, which are close by. Inside the home you'll find typical Deck House features including vaulted tongue and groove wood ceilings, open floor plan, sliders and large windows overlooking the wooded setting, 4 bedrooms and 2 full baths. The living room and family room both have large fireplaces. Many recent updates include: new LVP flooring, ductless mini-splits, new trex deck, oil tank, interior paint, front door, and water filtration system. Come enjoy all Boxford has to offer: hiking trails, ponds, festivals, and a highly rated school system. Easy access to commuting routes and shopping.
Zillow last checked: 8 hours ago
Listing updated: November 18, 2024 at 11:42am
Listed by:
Catherine Marrone 978-433-0000,
Integrity Residential Brokerage LLC 978-363-2628
Bought with:
Jay Noble
Compass
Source: MLS PIN,MLS#: 73296194
Facts & features
Interior
Bedrooms & bathrooms
- Bedrooms: 4
- Bathrooms: 2
- Full bathrooms: 2
Primary bedroom
- Features: Flooring - Hardwood, Closet - Double, Half Vaulted Ceiling(s)
- Level: First
Bedroom 2
- Features: Closet, Flooring - Hardwood, Half Vaulted Ceiling(s)
- Level: First
Bedroom 3
- Features: Closet, Flooring - Wall to Wall Carpet
- Level: Basement
Bedroom 4
- Features: Closet, Flooring - Wall to Wall Carpet
- Level: Basement
Bathroom 1
- Features: Bathroom - Full, Flooring - Laminate
- Level: First
Bathroom 2
- Features: Bathroom - Full, Flooring - Vinyl
- Level: Basement
Dining room
- Features: Flooring - Hardwood, Half Vaulted Ceiling(s)
- Level: First
Family room
- Features: Flooring - Wall to Wall Carpet, Slider
- Level: Basement
Kitchen
- Features: Flooring - Laminate, Half Vaulted Ceiling(s)
- Level: First
Living room
- Features: Flooring - Hardwood, Balcony / Deck, Half Vaulted Ceiling(s)
- Level: First
Heating
- Baseboard, Oil, Ductless
Cooling
- Wall Unit(s), Ductless
Appliances
- Included: Water Heater, Range, Dishwasher, Refrigerator, Washer, Dryer, Water Treatment
- Laundry: Electric Dryer Hookup, Washer Hookup, In Basement
Features
- Flooring: Vinyl, Laminate, Hardwood
- Basement: Full,Partially Finished,Walk-Out Access
- Number of fireplaces: 2
- Fireplace features: Family Room, Living Room
Interior area
- Total structure area: 2,390
- Total interior livable area: 2,390 sqft
Property
Parking
- Total spaces: 4
- Parking features: Attached, Carport, Off Street, Paved
- Attached garage spaces: 2
- Has carport: Yes
- Uncovered spaces: 2
Accessibility
- Accessibility features: No
Features
- Patio & porch: Deck - Wood, Patio
- Exterior features: Deck - Wood, Patio
- Frontage length: 292.00
Lot
- Size: 2 Acres
- Features: Wooded
Details
- Parcel number: 1868258
- Zoning: RA
Construction
Type & style
- Home type: SingleFamily
- Architectural style: Contemporary
- Property subtype: Single Family Residence
Materials
- Frame
- Foundation: Concrete Perimeter
- Roof: Shingle
Condition
- Year built: 1975
Utilities & green energy
- Electric: Generator, Circuit Breakers, Generator Connection
- Sewer: Private Sewer
- Water: Private
- Utilities for property: for Electric Range, for Electric Dryer, Washer Hookup, Generator Connection
Community & neighborhood
Security
- Security features: Security System
Community
- Community features: Shopping, Walk/Jog Trails, Stable(s), Conservation Area, Highway Access, Public School
Location
- Region: Boxford
Other
Other facts
- Road surface type: Paved
Price history
| Date | Event | Price |
|---|---|---|
| 11/18/2024 | Sold | $751,000+4.5%$314/sqft |
Source: MLS PIN #73296194 Report a problem | ||
| 10/4/2024 | Listed for sale | $719,000+143.7%$301/sqft |
Source: MLS PIN #73296194 Report a problem | ||
| 12/17/1998 | Sold | $295,000$123/sqft |
Source: Public Record Report a problem | ||
Public tax history
| Year | Property taxes | Tax assessment |
|---|---|---|
| 2025 | $9,999 +5.9% | $743,400 +2.8% |
| 2024 | $9,439 +8.3% | $723,300 +14.9% |
| 2023 | $8,715 | $629,700 |
Find assessor info on the county website
Neighborhood: 01921
Nearby schools
GreatSchools rating
- 7/10Spofford Pond SchoolGrades: 3-6Distance: 2.7 mi
- 6/10Masconomet Regional Middle SchoolGrades: 7-8Distance: 7.5 mi
- 9/10Masconomet Regional High SchoolGrades: 9-12Distance: 7.5 mi
Schools provided by the listing agent
- High: Masconomet Reg.
Source: MLS PIN. This data may not be complete. We recommend contacting the local school district to confirm school assignments for this home.
Get a cash offer in 3 minutes
Find out how much your home could sell for in as little as 3 minutes with a no-obligation cash offer.
Estimated market value
$763,400

