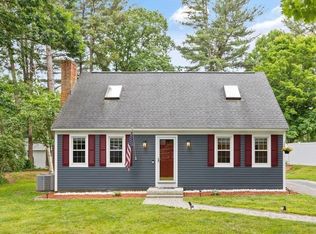Quality Wescon-built 5-year-young home near abundant outdoor recreation! <1/10 of a mile walk to 2 beaches: Sandy Beach (motorboat, sailboat, canoe, fishing boat, paddle board & kayak boat launch) & Edwards Beach (state-of-the art playground). <1 mile to Nabnasset Lake Country Club for golf + Roudenbush complex for tennis, basketball, soccer, baseball/softball & playground. Sweeping family room w/ gas FP shares open floor plan w/ eat in kitchen offering plenty of Birch (!) cabinets, granite counters & SS appliances. Master suite boasts walk-in closet + convenient & large storage space; relax in luxurious master w/ whirlpool tub! Bonus room ideal for home office, hobby, nursery. Partially finished LL w/ framed walls & electricity. Level yard???s lush lawn fed by whole yard irrigation; raised garden planters tucked to 1 side = open space for possible pool (front yard septic). Niche ranked Westford schools #1 of the 2020 Best School Districts in MA. *OFFERS DUE WED 5/27 @ 4:00*
This property is off market, which means it's not currently listed for sale or rent on Zillow. This may be different from what's available on other websites or public sources.
