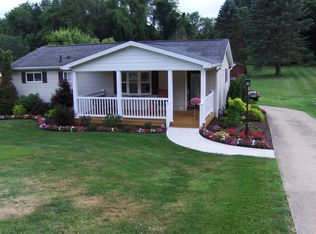Sold for $225,000 on 08/14/23
$225,000
41 Blair Rd, Eighty Four, PA 15330
3beds
1,000sqft
Single Family Residence
Built in 1959
0.5 Acres Lot
$260,200 Zestimate®
$225/sqft
$1,802 Estimated rent
Home value
$260,200
$247,000 - $276,000
$1,802/mo
Zestimate® history
Loading...
Owner options
Explore your selling options
What's special
3 Bedroonm 1.5 bath ranch located on a little over a half an acre. Large storage shed and above ground pool sits within the entirely fenced in backyard. Relax on the back deck constructed of maintenance free material equipped with a retractable roll out awning. Cement driveway extends all the way behind the back of the house with an extra large turn around pad for you to be able to maneuver into the integral one car garage. Newer spacious eat-in kitchen with updated cabinets and counters. All appliances convey with sale. Full pantry closet located in kitchen. Fresh paint in bedrooms along with updated flooring in some of the bedrooms. Finished basement and half bath located in the basement. Plenty of storage and separate laundry room area. Walk out access from the game room to the backyard.
Zillow last checked: 8 hours ago
Listing updated: August 14, 2023 at 12:45pm
Listed by:
Melissa Steffey 412-946-4002,
JEFFREY COSTA SELECT REALTY LLC
Bought with:
Dean Korber
HOWARD HANNA MID MON VALLEY OFFICE
Source: WPMLS,MLS#: 1616625 Originating MLS: West Penn Multi-List
Originating MLS: West Penn Multi-List
Facts & features
Interior
Bedrooms & bathrooms
- Bedrooms: 3
- Bathrooms: 2
- Full bathrooms: 1
- 1/2 bathrooms: 1
Primary bedroom
- Level: Main
- Dimensions: 14x10
Bedroom 2
- Level: Main
- Dimensions: 11x10
Bedroom 3
- Level: Main
- Dimensions: 10x10
Kitchen
- Level: Main
- Dimensions: 11x9
Living room
- Level: Main
- Dimensions: 11x20
Heating
- Forced Air, Gas
Cooling
- Central Air
Appliances
- Included: Some Electric Appliances, Dryer, Refrigerator, Stove, Washer
Features
- Pantry, Window Treatments
- Flooring: Hardwood, Laminate
- Windows: Screens, Window Treatments
- Basement: Finished,Walk-Out Access
Interior area
- Total structure area: 1,000
- Total interior livable area: 1,000 sqft
Property
Parking
- Total spaces: 1
- Parking features: Built In
- Has attached garage: Yes
Features
- Levels: One
- Stories: 1
- Pool features: Pool
Lot
- Size: 0.50 Acres
- Dimensions: 79 x 265
Details
- Parcel number: 5300010101001600
Construction
Type & style
- Home type: SingleFamily
- Architectural style: Ranch
- Property subtype: Single Family Residence
Materials
- Brick
- Roof: Composition
Condition
- Resale
- Year built: 1959
Utilities & green energy
- Sewer: Public Sewer
- Water: Public
Community & neighborhood
Location
- Region: Eighty Four
- Subdivision: Evanston Heights
Price history
| Date | Event | Price |
|---|---|---|
| 8/14/2023 | Sold | $225,000+2.3%$225/sqft |
Source: | ||
| 7/28/2023 | Contingent | $220,000$220/sqft |
Source: | ||
| 7/27/2023 | Listed for sale | $220,000+8.4%$220/sqft |
Source: | ||
| 8/25/2021 | Sold | $203,000+1.5%$203/sqft |
Source: | ||
| 7/19/2021 | Contingent | $200,000$200/sqft |
Source: | ||
Public tax history
| Year | Property taxes | Tax assessment |
|---|---|---|
| 2025 | $4,143 +26.8% | $206,100 +20.5% |
| 2024 | $3,266 | $171,000 |
| 2023 | $3,266 +40.3% | $171,000 +33.7% |
Find assessor info on the county website
Neighborhood: 15330
Nearby schools
GreatSchools rating
- 6/10Ringgold El School NorthGrades: K-4Distance: 4.1 mi
- 6/10Ringgold Middle SchoolGrades: 5-8Distance: 5.6 mi
- 5/10Ringgold Senior High SchoolGrades: 9-12Distance: 5.7 mi
Schools provided by the listing agent
- District: Ringgold
Source: WPMLS. This data may not be complete. We recommend contacting the local school district to confirm school assignments for this home.

Get pre-qualified for a loan
At Zillow Home Loans, we can pre-qualify you in as little as 5 minutes with no impact to your credit score.An equal housing lender. NMLS #10287.
