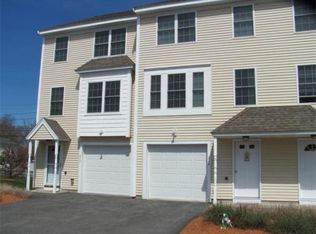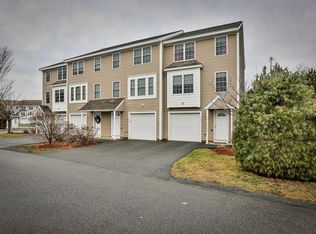Desirable END UNIT located in sought after BARRETT FARMS. This TWO BEDROOM, ONE and A HALF TOWNHOUSE features an EAT-IN KITCHEN complete with CUSTOM CABINETS, CROWN MOLDING, GRANITE COUNTERS & STAINLESS APPLIANCES. Off the kitchen is a HALF BATH and PRIVATE COMPOSITE DECK. The spacious LIVING ROOM has HARDWOOD FLOORS and double windows for PLENTY of LIGHT. The LAUNDRY is conveniently located in the second floor full bathroom. There is a ONE-CAR GARAGE and a basement with plenty of STORAGE.. Great location, close to major highways, train station and schools. This one is a MUST SEE!
This property is off market, which means it's not currently listed for sale or rent on Zillow. This may be different from what's available on other websites or public sources.

