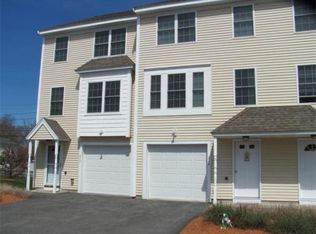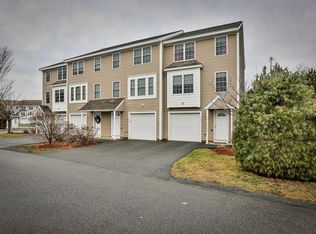METICULOUSLY MAINTAINED 2 BEDROOM CONDOMINIUM IN BARRETT FARM. IMPECCABLE THROUGHOUT. LAMINATE HARDWOOD FLOORING AND STAIRS FOR EASY CLEANING. MAPLE KITCHEN CABINETS WITH GRANITE COUNTERTOPS. GAS HEAT WITH CENTRAL AC. ONE CAR GARAGE WITH AUTOMATIC OPENER. THE WASHER, DRYER, AND REFRIGERATOR ARE INCLUDED. END OF MAY CLOSING ONLY !! THIS UNIT WILL NOT LAST!! PULL DOWN ATTIC WITH STAIRS FOR ADDITIONAL STORAGE. SEE ATTACHED RULES & REGS, FLOOR PLAN, SELLERS DESCRIPTION OF PROPERTY, & LEAD PAINT DISCLOSURE. SEE MASTER DEED 19767-116. TRUST 19767-149. UNIT DEED 23915-220. 24 HOUR NOTICE FOR SHOWINGS.
This property is off market, which means it's not currently listed for sale or rent on Zillow. This may be different from what's available on other websites or public sources.

