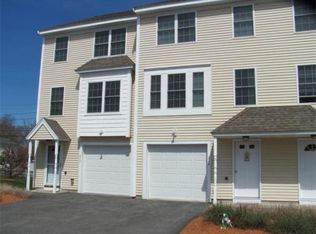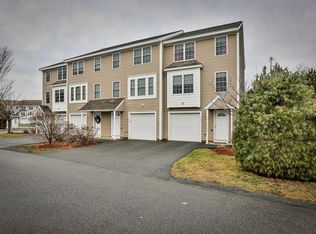Want a great price? Looking for an ideal location? Are you tired of seeing outrageous condo fees? If you answered "yes" to any (or all) of these questions, this desirable end-unit town home in Barrett Farm is for you; conveniently located just minutes from Rte. 3, I-495, the "T," shopping, and restaurants. Enjoy the generous footprint of your kitchen complete with granite counter tops, stainless steel appliances, and a glass slider leading to your private deck. The beautiful hardwood floors in the main living area lead upstairs to not one, but two over-sized bedrooms with ample closet space. Enjoy the convenience of your full bath complete with laundry connections. There are no delayed showings so call to schedule an appointment today!
This property is off market, which means it's not currently listed for sale or rent on Zillow. This may be different from what's available on other websites or public sources.

