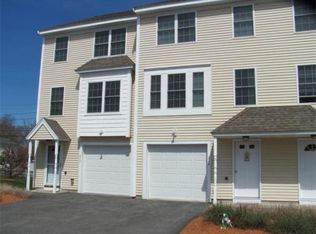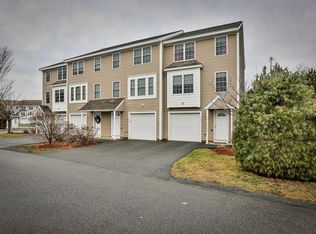Desirable end unit Townhouse at Barrett Farms with so much to offer! The bright kitchen features, stainless appliances and granite counters, and separate dining area for your family or friends to gather round. Sliders lead out to a private deck where you can relax after a long day! The light filled living room is a great size for the whole family. Two spacious bedrooms and a full bath, washer and dryer hookup complete the second level. Central air to keep you cool this summer! 1 car garage with additional basement storage area and one additional parking spot in driveway. Complex has common green space for recreation use. Commuting is made easy with access to Rte 495 and Rte 3 and Commuter Rail to North Station less than 2 miles away. Close proximity to Treble Cove Plaza for all your shopping and dining needs! A must see!
This property is off market, which means it's not currently listed for sale or rent on Zillow. This may be different from what's available on other websites or public sources.

