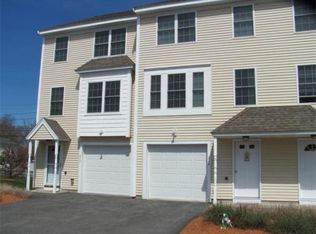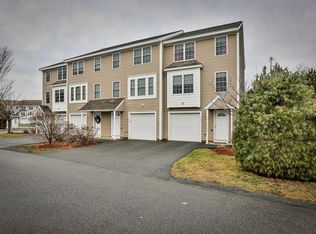Welcome Home !! Lovely 2 Bedroom, 1.5 Bathroom, 1 Car Garage End Unit TownHome at desirable "Barrett Farms"! Spacious Kitchen with Stainless Steel Appliances ,Dining Area with Sliders , Large Living/Family Room with wall to wall carpeting , Central Air .Plenty of Storage ,Access to Major Highways ( Rte 495, Rte 3 ),Commuter Rail ,Shopping ,and Restaurants ,Tastefully Decorated !!! , Great Value !!!
This property is off market, which means it's not currently listed for sale or rent on Zillow. This may be different from what's available on other websites or public sources.

