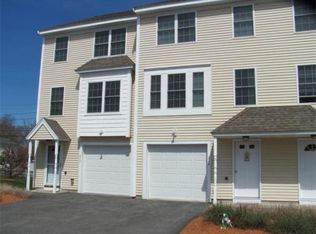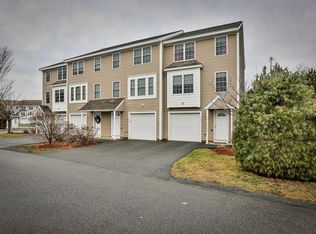Finally an available unit at desirable Barrett Farms Condominium. This perfectly placed end unit features privacy and green space. One owner unit in immaculate condition. Enjoy the large eat-in Maple kitchen with ample room for entertaining and access to deck. Sunny living room and 1/2 bath complete first floor. Second floor features 2 spacious bedrooms, full bath and laundry. Additional features include 1 car garage with plenty of storage plus utility/storage room. Barrett Farms is a well maintained complex situated in a convenient location just minutes to train/public transportation, highway access, shopping and more. Make an appointment today. Please observe all Covid 19 guidelines and protocols including masks, removal of shoes/booties. Note: Ring doorbell on exterior of property
This property is off market, which means it's not currently listed for sale or rent on Zillow. This may be different from what's available on other websites or public sources.

