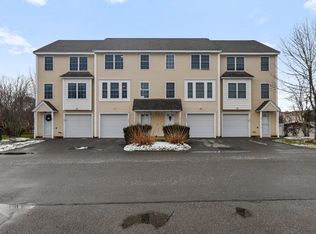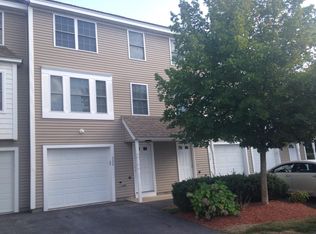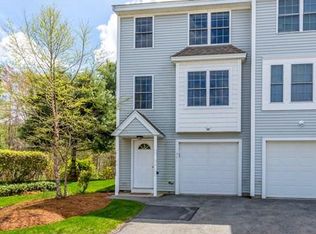Desirable end unit located at Barrett Farms! This 2 bedroom 1.5 bathroom Townhouse was built in 2013. Main floor features LARGE eat in kitchen with CUSTOM MAPLE CABINETS, GRANITE COUNTERTOPS, STAINLESS STEEL APPLIANCES and sliding door that leads right out to your own Trex DECK, HALF bath, good sized LIVING ROOM and UPGRADED rubber hardwood floors throughout first floor. LAUNDRY is conveniently located on the second floor in the FULL bathroom, along with the master and guest bedrooms. 1 Car garage with plenty of storage! Great location and is MINUTES away from MAJOR HIGHWAYS, TRAIN STATION, and SCHOOLS.
This property is off market, which means it's not currently listed for sale or rent on Zillow. This may be different from what's available on other websites or public sources.


