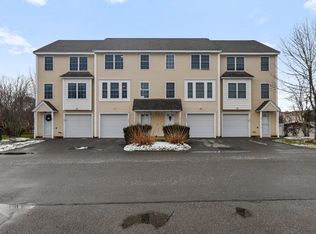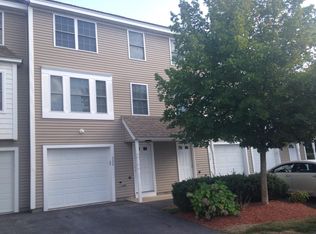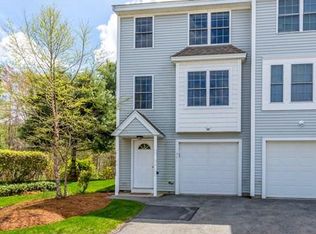Wonderful Barrett Farm Condominium built in 2013 as part of this desirable complex just listed! Upgraded appliance and flooring package purchased. Enjoy gas cooking, built in disposal, microwave and dishwasher. Amenities include one car under garage, smart wifi thermostat, in unit washer and dryer plus bedroom ceiling fan. Low condo fee under $210 monthly includes landscaping, trash, snow removal, guest parking and more! On demand tank-less hot water, central AC and gas heat. Gifts from seller include freezer chest, gas BBQ grill, garden hose, Front Point alarm system and stainless three door refrigerator with water and ice. All the comforts of home can be yours here in Unit 462! Offers due Tuesday September 25th by 11 am. This is a nice clean upgraded unit. Quick close preferred.
This property is off market, which means it's not currently listed for sale or rent on Zillow. This may be different from what's available on other websites or public sources.


