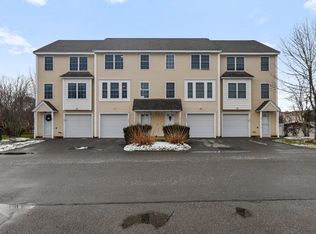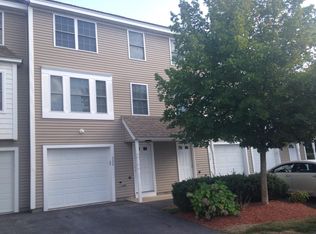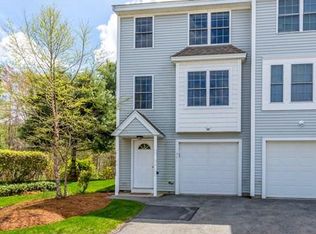This meticulous 2 bedroom, 1.5 bath unit will be the perfect place to soon call HOME! Perfectly tucked away in the rear of the development with plenty of room for outdoor entertainment and privacy, this unit offers multi-level living space. Entering through a large mudroom area, you will have access to the garage as well as storage space that could easily be made into a future bonus room or office. Venture one level up into a sundrenched open floor plan where you'll find granite countertops in kitchen with stainless steel appliances, sliders to your own private composite deck, and a generous dining area opening up into the living room which is nice for entertaining. A half bath completes this level. On the 2 floor there are 2 nice sized bedrooms with a full bath and laundry. All new carpets, fresh paint and other upgrades. Complete with your own garage, additional parking spot & ample guest parking. Great location and awesome unit! SHOWINGS END MON AT 5 PM - OFFERS DUE TUE AT 5 PM
This property is off market, which means it's not currently listed for sale or rent on Zillow. This may be different from what's available on other websites or public sources.


