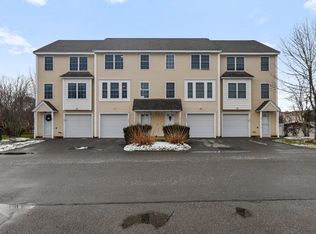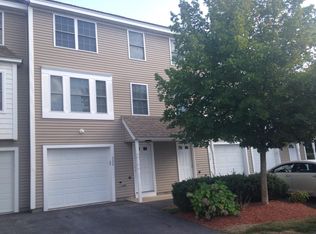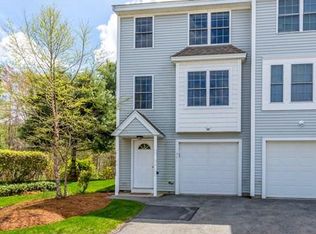Gorgeous, tastefully updated townhouse at Barrett Farms in North Billerica! Freshly painted throughout, newer stainless appliances and hardwood floors; this unit is truly turn key - just move in and enjoy! Open floor plan with eat-in kitchen which flows to light and bright living room. Slider to private deck off of the kitchen/dining area. Two spacious bedrooms on second level with full bath and laundry. Direct access from one car garage under with additional storage room in basement. Barrett Farms is conveniently located just minutes from train station, major commuting routes, schools and shopping! This is one you won't want to miss! Offers due Sunday, Aug. 16, at noon.
This property is off market, which means it's not currently listed for sale or rent on Zillow. This may be different from what's available on other websites or public sources.


