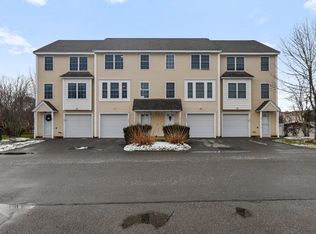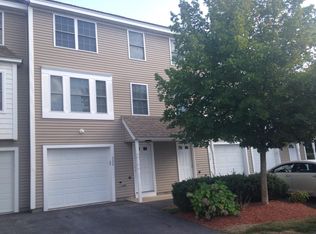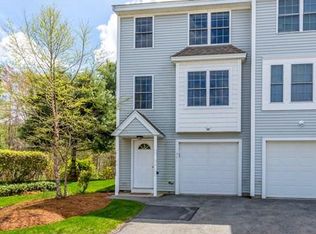Don't miss this fabulous 2bed/1.5bath townhouse at Barrett Farm! First floor features beautiful sun-drenched living room, a renovated kitchen with granite and stainless steel, and open layout into dining area with a sliding door that leads right out to your own deck overlooking serene wooded area. Second floor features two good sized bedrooms and a full bathroom with laundry. Central air, sparkling hardwood floors throughout (2nd floor new in 2017), and excellent storage with an unfinished room in the basement. One car garage & one additional parking space outside, plus visitor parking across the way. Well-run, professionally managed and pet friendly. Excellent location minutes away from major highways Rt 3 and I-495, North Billerica train station, schools, shops and much more. Must see!!! *No Open Houses, Private Showings Only*
This property is off market, which means it's not currently listed for sale or rent on Zillow. This may be different from what's available on other websites or public sources.


