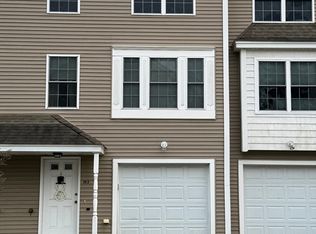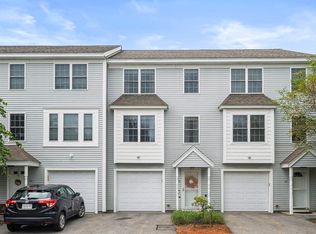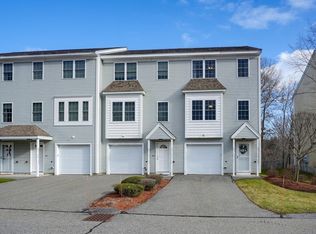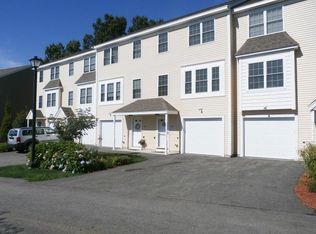Sold for $480,000
$480,000
41 Boston Rd Unit 111, Billerica, MA 01821
2beds
1,044sqft
Condominium, Townhouse
Built in 2009
-- sqft lot
$499,400 Zestimate®
$460/sqft
$2,713 Estimated rent
Home value
$499,400
$474,000 - $524,000
$2,713/mo
Zestimate® history
Loading...
Owner options
Explore your selling options
What's special
OPEN HOUSES CANCELLED. OFFER ACCEPTED. Well maintained end unit available in highly sought after Barrett Farm Condominiums! On the main level you will find the eat-in kitchen with plenty of cabinet storage, granite countertops and stainless steel appliances. A slider leads to your own deck and back staircase. Lots of natural light in the living room with hardwood flooring and large windows. Half bathroom on the first level and full bathroom with laundry on the second. Two generous size bedrooms with great closet space. Excellent storage room or workout area in the basement through the one car garage. Just minutes away from shopping, public transportation and major highways. Make this home yours today! Tankless water heater installed in 2019. Under-the-sink reverse osmosis filter system installed in 2023.
Zillow last checked: 8 hours ago
Listing updated: April 24, 2024 at 11:08pm
Listed by:
Chris Dudzic 781-864-4048,
Lamacchia Realty, Inc. 781-786-8080
Bought with:
Jyoti Justin
Keller Williams Realty Boston Northwest
Source: MLS PIN,MLS#: 73203655
Facts & features
Interior
Bedrooms & bathrooms
- Bedrooms: 2
- Bathrooms: 2
- Full bathrooms: 1
- 1/2 bathrooms: 1
Primary bedroom
- Features: Ceiling Fan(s), Closet, Flooring - Wall to Wall Carpet, Cable Hookup
- Level: Second
- Area: 162.71
- Dimensions: 16.11 x 10.1
Bedroom 2
- Features: Ceiling Fan(s), Closet, Flooring - Wall to Wall Carpet, Cable Hookup
- Level: Second
- Area: 155.52
- Dimensions: 14.4 x 10.8
Primary bathroom
- Features: No
Bathroom 1
- Features: Bathroom - Full, Bathroom - With Tub & Shower, Flooring - Vinyl, Dryer Hookup - Gas, Washer Hookup
- Level: Second
- Area: 80.36
- Dimensions: 9.8 x 8.2
Bathroom 2
- Features: Bathroom - Half, Flooring - Vinyl
- Level: First
- Area: 33.48
- Dimensions: 5.4 x 6.2
Kitchen
- Features: Flooring - Vinyl, Dining Area, Deck - Exterior, Slider, Stainless Steel Appliances, Gas Stove
- Level: First
- Area: 377.4
- Dimensions: 17 x 22.2
Living room
- Features: Ceiling Fan(s), Flooring - Hardwood, Cable Hookup
- Level: First
- Area: 206.21
- Dimensions: 16.11 x 12.8
Heating
- Forced Air, Natural Gas
Cooling
- Central Air
Appliances
- Included: Range, Dishwasher, Disposal, Microwave, Refrigerator, Washer, Dryer
- Laundry: Gas Dryer Hookup, Washer Hookup, Second Floor, In Unit
Features
- Flooring: Vinyl, Carpet, Hardwood
- Doors: Insulated Doors
- Windows: Insulated Windows, Screens
- Basement: None
- Has fireplace: No
- Common walls with other units/homes: End Unit
Interior area
- Total structure area: 1,044
- Total interior livable area: 1,044 sqft
Property
Parking
- Total spaces: 2
- Parking features: Attached, Off Street, Paved
- Attached garage spaces: 1
- Uncovered spaces: 1
Features
- Entry location: Unit Placement(Street)
- Patio & porch: Deck - Composite, Deck - Access Rights
- Exterior features: Deck - Composite, Deck - Access Rights, Screens
Details
- Parcel number: M:0004 B:0007 L:1111,4890183
- Zoning: 3
Construction
Type & style
- Home type: Townhouse
- Property subtype: Condominium, Townhouse
Materials
- Conventional (2x4-2x6)
- Roof: Shingle
Condition
- Year built: 2009
Utilities & green energy
- Electric: 100 Amp Service
- Sewer: Public Sewer
- Water: Public
Green energy
- Energy efficient items: Thermostat
Community & neighborhood
Community
- Community features: Public Transportation, Golf, Conservation Area, Highway Access, Public School
Location
- Region: Billerica
HOA & financial
HOA
- HOA fee: $386 monthly
- Services included: Sewer, Insurance, Maintenance Structure, Road Maintenance, Maintenance Grounds, Snow Removal
Price history
| Date | Event | Price |
|---|---|---|
| 4/24/2024 | Sold | $480,000-1%$460/sqft |
Source: MLS PIN #73203655 Report a problem | ||
| 2/20/2024 | Listed for sale | $485,000+49.3%$465/sqft |
Source: MLS PIN #73203655 Report a problem | ||
| 6/27/2019 | Sold | $324,900$311/sqft |
Source: Public Record Report a problem | ||
| 5/16/2019 | Listed for sale | $324,900+38.3%$311/sqft |
Source: LAER Realty Partners #72502041 Report a problem | ||
| 7/24/2009 | Sold | $234,900$225/sqft |
Source: Public Record Report a problem | ||
Public tax history
| Year | Property taxes | Tax assessment |
|---|---|---|
| 2025 | $5,292 +14.8% | $465,400 +14% |
| 2024 | $4,610 +7.7% | $408,300 +13.2% |
| 2023 | $4,280 +6.4% | $360,600 +13.3% |
Find assessor info on the county website
Neighborhood: 01821
Nearby schools
GreatSchools rating
- 6/10Hajjar Elementary SchoolGrades: K-4Distance: 1.3 mi
- 6/10Marshall Middle SchoolGrades: 5-7Distance: 2.2 mi
- 4/10Billerica Memorial High SchoolGrades: PK,8-12Distance: 2.8 mi
Get a cash offer in 3 minutes
Find out how much your home could sell for in as little as 3 minutes with a no-obligation cash offer.
Estimated market value$499,400
Get a cash offer in 3 minutes
Find out how much your home could sell for in as little as 3 minutes with a no-obligation cash offer.
Estimated market value
$499,400



