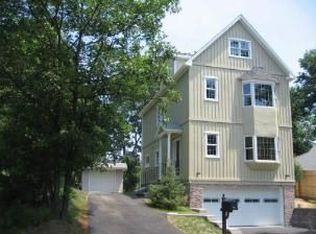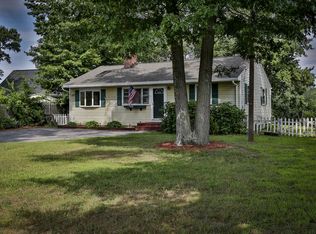GREAT COMMUTER HOME, moments to State Rt, 3 / easy access to Nashua & 128 corridor -- close to shopping, schools. Family lived here for 11 yrs. shows pride of ownership and well kept-up. Home features 3 bedrooms, family room in full basement with walk out door to the front, office/breakfast area off the kitchen (has been used as 4th bedroom), recently renovated bathroom (including all plumbing replaced in bathroom by a lic'd plumber). Roof replaced with limited-lifetime warranted shingles, 2013; split system AC installed, 2010; furnace (gas) replaced, 2008; triple pane gas-filled energy efficient windows throughout replaced/installed, 2009 (lifetime warranted); hot water heater replaced,2011. Huge walk-up attic with shelving for storage and a seasonal clothes closet. The "shed" in the back is divided into 3 sections: A storage shed (just painted), a motorcycle or lawn tractor barn, and a workshop. This home has STORAGE, STORAGE, STORAGE!
This property is off market, which means it's not currently listed for sale or rent on Zillow. This may be different from what's available on other websites or public sources.

