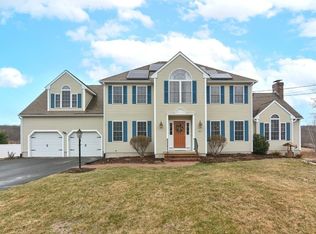Sold for $615,000
$615,000
41 Browns Rd, Grafton, MA 01519
3beds
1,928sqft
Single Family Residence
Built in 1730
1.84 Acres Lot
$632,900 Zestimate®
$319/sqft
$3,090 Estimated rent
Home value
$632,900
$582,000 - $690,000
$3,090/mo
Zestimate® history
Loading...
Owner options
Explore your selling options
What's special
Enter into a living piece of 18th century history w/ this remarkable antique farmhouse nestled on a sprawling 1.84 acres. This home showcases remarkable period details while offering modern comforts. A crushed stone driveway guides you to a welcoming porch & mudroom which opens to office w/deck access. The heart of this home is the kitchen where exposed post & beam construction frames a granite island, tiled backsplash & authentic, fully functional 1700's beehive oven. The adjacent dining area, w/ original wide plank floors flows seamlessly into the sunlit living rm & 1st floor bedroom. Ascend to 2nd floor where 2 addt'l bedrms, 1/2 bath & walk-up attic retain their antique character. Outside the property unfolds into an idyllic landscape. A spacious deck overlooks the expansive yard. The true gems of this home are the productive acre of established grapevines & orchard. Spend sundrenched afternoons amongst the vines and the joy of picking fresh fruit. OH 4/4 5:30-7p, 4/5 & 4/6 1-3pm
Zillow last checked: 8 hours ago
Listing updated: June 11, 2025 at 04:49am
Listed by:
Mary G. Wood 508-958-0225,
Lamacchia Realty, Inc. 508-290-0303
Bought with:
Beyond Boston Properties Group
Compass
Source: MLS PIN,MLS#: 73353198
Facts & features
Interior
Bedrooms & bathrooms
- Bedrooms: 3
- Bathrooms: 2
- Full bathrooms: 1
- 1/2 bathrooms: 1
Primary bedroom
- Features: Closet, Flooring - Hardwood, Recessed Lighting
- Level: Second
- Area: 210
- Dimensions: 15 x 14
Bedroom 2
- Features: Flooring - Hardwood, Attic Access, Recessed Lighting
- Level: Second
- Area: 110
- Dimensions: 11 x 10
Bedroom 3
- Features: Closet, Flooring - Wood, Balcony / Deck, Cable Hookup, Exterior Access, Recessed Lighting, Slider
- Level: First
- Area: 144
- Dimensions: 16 x 9
Primary bathroom
- Features: No
Bathroom 1
- Features: Bathroom - Full, Bathroom - With Tub & Shower, Closet - Linen, Flooring - Stone/Ceramic Tile, Pedestal Sink
- Level: First
- Area: 72
- Dimensions: 8 x 9
Bathroom 2
- Features: Bathroom - Half, Flooring - Hardwood
- Level: Second
- Area: 80
- Dimensions: 10 x 8
Kitchen
- Features: Ceiling Fan(s), Beamed Ceilings, Flooring - Hardwood, Dining Area, Kitchen Island, Deck - Exterior, Slider
- Level: First
- Area: 209
- Dimensions: 11 x 19
Living room
- Features: Flooring - Hardwood, Exterior Access, Recessed Lighting
- Level: First
- Area: 384
- Dimensions: 24 x 16
Office
- Features: Flooring - Laminate, Deck - Exterior, Exterior Access, Slider
- Level: First
- Area: 84
- Dimensions: 12 x 7
Heating
- Baseboard, Oil
Cooling
- None
Appliances
- Laundry: Electric Dryer Hookup, Washer Hookup, In Basement
Features
- Slider, Closet, Office, Walk-up Attic
- Flooring: Tile, Laminate, Hardwood
- Basement: Full,Interior Entry,Bulkhead,Unfinished
- Has fireplace: No
Interior area
- Total structure area: 1,928
- Total interior livable area: 1,928 sqft
- Finished area above ground: 1,928
Property
Parking
- Total spaces: 4
- Parking features: Paved Drive, Off Street, Stone/Gravel, Unpaved
- Uncovered spaces: 4
Features
- Patio & porch: Deck - Exterior, Deck - Wood
- Exterior features: Deck - Wood, Rain Gutters, Storage
Lot
- Size: 1.84 Acres
- Features: Cleared, Farm, Level
Details
- Foundation area: 0
- Parcel number: M:0085 B:0000 L:0025.0,1527237
- Zoning: R8
Construction
Type & style
- Home type: SingleFamily
- Architectural style: Colonial,Cape,Antique,Farmhouse
- Property subtype: Single Family Residence
Materials
- Frame
- Foundation: Stone
- Roof: Shingle
Condition
- Year built: 1730
Utilities & green energy
- Electric: Circuit Breakers, 200+ Amp Service
- Sewer: Private Sewer
- Water: Private
- Utilities for property: for Electric Range, for Electric Dryer, Washer Hookup
Community & neighborhood
Community
- Community features: Walk/Jog Trails
Location
- Region: Grafton
Other
Other facts
- Road surface type: Paved
Price history
| Date | Event | Price |
|---|---|---|
| 6/10/2025 | Sold | $615,000-2.4%$319/sqft |
Source: MLS PIN #73353198 Report a problem | ||
| 4/28/2025 | Listed for sale | $630,000$327/sqft |
Source: MLS PIN #73353198 Report a problem | ||
| 4/22/2025 | Contingent | $630,000$327/sqft |
Source: MLS PIN #73353198 Report a problem | ||
| 4/2/2025 | Listed for sale | $630,000+240.5%$327/sqft |
Source: MLS PIN #73353198 Report a problem | ||
| 10/5/2011 | Sold | $185,000-7.5%$96/sqft |
Source: Public Record Report a problem | ||
Public tax history
| Year | Property taxes | Tax assessment |
|---|---|---|
| 2025 | $7,052 +2.2% | $505,900 +4.9% |
| 2024 | $6,902 +6.4% | $482,300 +16.8% |
| 2023 | $6,488 -1.1% | $413,000 +6.3% |
Find assessor info on the county website
Neighborhood: 01519
Nearby schools
GreatSchools rating
- NASouth Grafton Elementary SchoolGrades: PK-1Distance: 2.2 mi
- 8/10Grafton Middle SchoolGrades: 7-8Distance: 1.7 mi
- 8/10Grafton High SchoolGrades: 9-12Distance: 1.7 mi
Get a cash offer in 3 minutes
Find out how much your home could sell for in as little as 3 minutes with a no-obligation cash offer.
Estimated market value
$632,900
