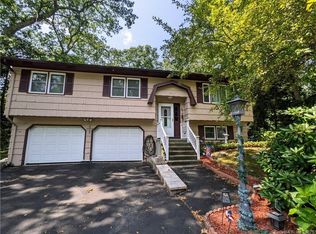First time on the market! Lovingly maintained single owner home in great neighborhood. This is the place memories are made. Hardwood throughout main living area. New deck and roof in 2019. Freshly painted exterior. Good sized bedrooms. Master has full bath. Lower level family room with fireplace. Close to school and easy commuting location to New Haven or Route 8. Two car garage. Level back yard! Priced to sell!
This property is off market, which means it's not currently listed for sale or rent on Zillow. This may be different from what's available on other websites or public sources.

