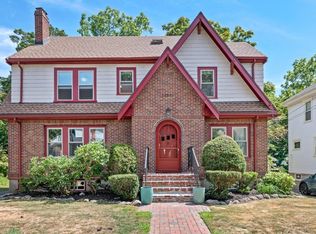Sold for $1,110,000 on 04/29/24
$1,110,000
41 Burbank Rd, Medford, MA 02155
3beds
1,788sqft
Single Family Residence
Built in 1930
6,000 Square Feet Lot
$1,177,700 Zestimate®
$621/sqft
$3,661 Estimated rent
Home value
$1,177,700
$1.08M - $1.30M
$3,661/mo
Zestimate® history
Loading...
Owner options
Explore your selling options
What's special
Immaculately well-maintained charm awaits in this 3-bedroom colonial in sought-after Lawrence Estates area. The inviting living room boasts a beamed ceiling and fireplace, perfect for cozy nights inside. The updated kitchen features ss appliances, subway tile backsplash, and lots of counter space ideal for the home chef. Gleaming hardwood floors flow throughout the house, complemented by beautiful natural woodwork. Upstairs, three well-proportioned bedrooms offer ample closet space and recently gut renovated bathroom. Bonus features include a office w/ built-in bookshelves, a large pantry for storage, and a serene backyard for outdoor enjoyment with flagstone patio and outdoor speaker system. There is also a sunporch and a brightly lit sunroom, perfect for year-round relaxation and additional living space. The convenience of a 2-car garage completes the package!
Zillow last checked: 8 hours ago
Listing updated: April 29, 2024 at 05:53pm
Listed by:
Matthew Zborezny 617-470-1521,
Redfin Corp. 617-340-7803
Bought with:
The Ali Joyce Team
William Raveis R.E. & Home Services
Source: MLS PIN,MLS#: 73220076
Facts & features
Interior
Bedrooms & bathrooms
- Bedrooms: 3
- Bathrooms: 2
- Full bathrooms: 1
- 1/2 bathrooms: 1
Primary bedroom
- Features: Ceiling Fan(s), Closet, Flooring - Hardwood, Balcony / Deck
- Level: Second
Bedroom 2
- Features: Walk-In Closet(s), Flooring - Hardwood, Recessed Lighting
- Level: Second
Bedroom 3
- Features: Closet, Flooring - Hardwood
- Level: Second
Bathroom 1
- Features: Bathroom - Half
- Level: First
Bathroom 2
- Features: Bathroom - Full, Bathroom - Tiled With Tub & Shower, Flooring - Stone/Ceramic Tile
- Level: Second
Dining room
- Features: Flooring - Hardwood, Lighting - Pendant
- Level: First
Kitchen
- Features: Flooring - Stone/Ceramic Tile, Countertops - Stone/Granite/Solid, Exterior Access, Recessed Lighting, Stainless Steel Appliances
- Level: First
Living room
- Features: Flooring - Hardwood
- Level: First
Office
- Features: Flooring - Hardwood, Balcony / Deck
- Level: Second
Heating
- Steam, Natural Gas
Cooling
- None
Appliances
- Laundry: In Basement
Features
- Closet, Sitting Room, Entry Hall, Office
- Flooring: Tile, Hardwood, Flooring - Hardwood
- Basement: Full,Crawl Space,Interior Entry,Sump Pump,Concrete,Unfinished
- Number of fireplaces: 1
- Fireplace features: Living Room
Interior area
- Total structure area: 1,788
- Total interior livable area: 1,788 sqft
Property
Parking
- Total spaces: 6
- Parking features: Detached, Garage Door Opener, Paved Drive, Off Street, Paved
- Garage spaces: 2
- Uncovered spaces: 4
Features
- Patio & porch: Patio
- Exterior features: Balcony / Deck, Patio
Lot
- Size: 6,000 sqft
Details
- Parcel number: M:J07 B:0021,635010
- Zoning: res
Construction
Type & style
- Home type: SingleFamily
- Architectural style: Colonial
- Property subtype: Single Family Residence
Materials
- Foundation: Block
- Roof: Shingle,Rubber
Condition
- Year built: 1930
Utilities & green energy
- Sewer: Public Sewer
- Water: Public
Community & neighborhood
Community
- Community features: Public Transportation, Shopping, Park, Walk/Jog Trails, Medical Facility, Conservation Area, Other
Location
- Region: Medford
Price history
| Date | Event | Price |
|---|---|---|
| 4/29/2024 | Sold | $1,110,000+20%$621/sqft |
Source: MLS PIN #73220076 Report a problem | ||
| 4/4/2024 | Listed for sale | $925,000+137.2%$517/sqft |
Source: MLS PIN #73220076 Report a problem | ||
| 7/15/2010 | Sold | $390,000-2.5%$218/sqft |
Source: Public Record Report a problem | ||
| 5/27/2010 | Listed for sale | $399,900-7%$224/sqft |
Source: Michael Hayes #71039587 Report a problem | ||
| 4/24/2010 | Listing removed | $429,900$240/sqft |
Source: Michael Hayes #71039587 Report a problem | ||
Public tax history
| Year | Property taxes | Tax assessment |
|---|---|---|
| 2025 | $7,128 | $836,600 |
| 2024 | $7,128 +5.1% | $836,600 +6.7% |
| 2023 | $6,782 +2.7% | $784,000 +7% |
Find assessor info on the county website
Neighborhood: 02155
Nearby schools
GreatSchools rating
- 8/10Brooks SchoolGrades: PK-5Distance: 0.5 mi
- 5/10Andrews Middle SchoolGrades: 6-8Distance: 1.4 mi
- 6/10Medford High SchoolGrades: PK,9-12Distance: 0.5 mi
Get a cash offer in 3 minutes
Find out how much your home could sell for in as little as 3 minutes with a no-obligation cash offer.
Estimated market value
$1,177,700
Get a cash offer in 3 minutes
Find out how much your home could sell for in as little as 3 minutes with a no-obligation cash offer.
Estimated market value
$1,177,700
