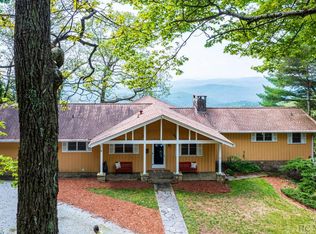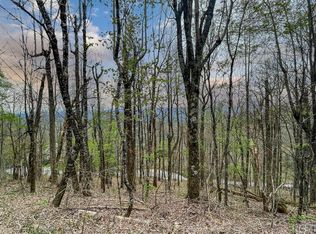Sold for $1,200,000
$1,200,000
41 Cardwell Eaton Road, Highlands, NC 28741
4beds
--sqft
Single Family Residence
Built in 1973
0.58 Acres Lot
$1,625,100 Zestimate®
$--/sqft
$5,095 Estimated rent
Home value
$1,625,100
$1.40M - $1.90M
$5,095/mo
Zestimate® history
Loading...
Owner options
Explore your selling options
What's special
The short gravel drive through the woods definitely drops your blood pressure. Then immediately as you enter the residence, it really grabs you! That's because "Highlands Character" abounds throughout the entire cottage/cabin with wood finishes, vaults, and beams. There are multiple views long-range toward Blue Valley from most of the rooms. The overall layout and footprint says "bring the whole family for Thanksgiving" thanks to a family room, kitchen, & wood-burning fireplace serving as Grand Central Station, and these areas immediately transition to the surrounding outdoor decks which create the perfect indoor/outdoor living balance. A master-bedroom on the main level and "viewing" side of the residence stands alone, and there's three Guest Suites on the lower level for privacy. The three separate indoor living areas are unique and allow for your entire crew to watch a football game in one, and a good movie in the other without overlap. Two of the three have large wood-burning fireplaces. For you investment-minded Buyers, this property will make an excellent vacation rental if you're so inclined, and is located just outside the Town of Highlands boundary. They say "location is everything", and this one is close to town (5-7 minutes), close to Glen Falls (5 minutes), and close to Highlands Country Club (5 minutes). In the end, the perfect destination for a full time resident, vacation home, or rental investment. On your mark, get set, GO! Start living the "Highlands Dream" right away!
Zillow last checked: 8 hours ago
Listing updated: November 11, 2024 at 12:57pm
Listed by:
Steve Castellaw,
Highlands Sotheby's International Realty - DT,
Patrick Gleeson,
Highlands Sotheby's International Realty - DT
Bought with:
Molly Leonard
Highlands Sotheby's International Realty - DT
Source: HCMLS,MLS#: 101068Originating MLS: Highlands Cashiers Board of Realtors
Facts & features
Interior
Bedrooms & bathrooms
- Bedrooms: 4
- Bathrooms: 4
- Full bathrooms: 3
- 1/2 bathrooms: 1
Primary bedroom
- Level: Main
Bedroom 2
- Level: Lower
Bedroom 3
- Level: Lower
Bedroom 4
- Level: Lower
Bonus room
- Level: Lower
Dining room
- Level: Main
Family room
- Level: Main
Kitchen
- Level: Main
Living room
- Level: Main
Heating
- Baseboard
Cooling
- None
Appliances
- Included: Dishwasher, Disposal, Gas Oven, Microwave, Refrigerator
- Laundry: Washer Hookup, Dryer Hookup
Features
- Breakfast Bar, Built-in Features, Ceiling Fan(s), Eat-in Kitchen, Vaulted Ceiling(s), Walk-In Closet(s), Workshop
- Flooring: Carpet, Wood
- Windows: Window Treatments
- Basement: Full,Finished,Walk-Out Access
- Has fireplace: Yes
- Fireplace features: Gas Log, Wood Burning
Property
Parking
- Total spaces: 2
- Parking features: Attached, Garage, Two Car Garage, Paved, Parking Lot
- Garage spaces: 2
Features
- Levels: Two
- Stories: 2
- Patio & porch: Rear Porch, Covered, Deck
- Exterior features: Garden, Satellite Dish
- Has view: Yes
- View description: Mountain(s)
Lot
- Size: 0.58 Acres
- Features: Partially Cleared, Rolling Slope
Details
- Additional structures: Workshop
- Parcel number: 7439452024
Construction
Type & style
- Home type: SingleFamily
- Architectural style: Post and Beam
- Property subtype: Single Family Residence
Materials
- Frame
- Foundation: Block
- Roof: Metal
Condition
- New construction: No
- Year built: 1973
Utilities & green energy
- Sewer: Septic Tank
- Water: Public
- Utilities for property: Cable Available, High Speed Internet Available
Community & neighborhood
Community
- Community features: None
Location
- Region: Highlands
- Subdivision: Holt
Other
Other facts
- Listing terms: Conventional
Price history
| Date | Event | Price |
|---|---|---|
| 3/8/2023 | Sold | $1,200,000-18.6% |
Source: HCMLS #101068 Report a problem | ||
| 1/24/2023 | Pending sale | $1,475,000 |
Source: HCMLS #101068 Report a problem | ||
| 1/24/2023 | Contingent | $1,475,000 |
Source: HCMLS #101068 Report a problem | ||
| 10/25/2022 | Listed for sale | $1,475,000 |
Source: HCMLS #101068 Report a problem | ||
Public tax history
| Year | Property taxes | Tax assessment |
|---|---|---|
| 2024 | $3,620 +1.6% | $1,210,820 +1.3% |
| 2023 | $3,564 -16.9% | $1,195,420 +22.9% |
| 2022 | $4,291 | $972,690 |
Find assessor info on the county website
Neighborhood: 28741
Nearby schools
GreatSchools rating
- 6/10Highlands SchoolGrades: K-12Distance: 2 mi
- 6/10Macon Middle SchoolGrades: 7-8Distance: 11.3 mi
- 2/10Mountain View Intermediate SchoolGrades: 5-6Distance: 11.5 mi
Get pre-qualified for a loan
At Zillow Home Loans, we can pre-qualify you in as little as 5 minutes with no impact to your credit score.An equal housing lender. NMLS #10287.

