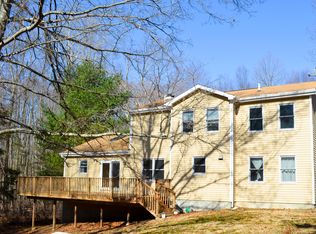Sold for $1,025,000
$1,025,000
41 Castle Meadow Road, Newtown, CT 06470
4beds
2,995sqft
Single Family Residence
Built in 1966
2 Acres Lot
$1,042,300 Zestimate®
$342/sqft
$5,813 Estimated rent
Home value
$1,042,300
$938,000 - $1.16M
$5,813/mo
Zestimate® history
Loading...
Owner options
Explore your selling options
What's special
If you are a serious automotive enthusiast and want to live in an absolutely gorgeous, completely updated Ranch-style home, then 41 Castle Meadow Road is your dream come true! The home is situated on two professionally landscaped acres surrounded by horse and cabbage farms in rural Newtown, and right across from Hattertown Pond, which is perfect for paddle boarding, fishing, kayaking and swimming. The home itself is bright and sunny, and the layout and design are ideal in many ways. You'll enjoy the convenience of one floor living, featuring a large living room and gourmet chef's kitchen in an open-concept environment that is perfect for family time and entertaining. There are three well-sized bedrooms upstairs, each with ample closets, and the primary bedroom features a stunning bathroom suite. The lower level is finished and so adds over 1,000 sqft. of heated living space, including a 4th bedroom and full bathroom. Then there's the mechanic's garage! This state-of-the-art structure, recently built at a cost of $400k, boasts a whopping 1,720 sqft. of heated and air conditioned space to work in, a new 9,000 lb. car lift, 220v compressor and RapidAir distribution system throughout, and so much more. The construction and mechanicals of the home and garage are engineered to perfection, including a new highly-efficient propane furnace and a fully-owned solar system that is cash flow positive! Schedule your own tour today - this unique and wonderful property awaits!
Zillow last checked: 8 hours ago
Listing updated: August 20, 2025 at 09:44am
Listed by:
Kevin D. Rockoff 860-882-9598,
Rockoff Realty 860-882-9598
Bought with:
Melissa Montagno, RES.0816116
Higgins Group Real Estate
Source: Smart MLS,MLS#: 24093834
Facts & features
Interior
Bedrooms & bathrooms
- Bedrooms: 4
- Bathrooms: 4
- Full bathrooms: 3
- 1/2 bathrooms: 1
Primary bedroom
- Level: Main
Bedroom
- Level: Main
Bedroom
- Level: Main
Bedroom
- Level: Lower
Dining room
- Level: Main
Living room
- Level: Main
Heating
- Forced Air, Propane, Solar
Cooling
- Central Air
Appliances
- Included: Oven/Range, Microwave, Range Hood, Refrigerator, Freezer, Dishwasher, Disposal, Washer, Dryer, Water Heater, Tankless Water Heater
- Laundry: Main Level
Features
- Windows: Thermopane Windows
- Basement: Full,Heated,Finished,Interior Entry,Walk-Out Access,Liveable Space
- Attic: Walk-up
- Number of fireplaces: 1
Interior area
- Total structure area: 2,995
- Total interior livable area: 2,995 sqft
- Finished area above ground: 1,898
- Finished area below ground: 1,097
Property
Parking
- Total spaces: 7
- Parking features: Attached, Detached
- Attached garage spaces: 7
Features
- Patio & porch: Porch, Patio
Lot
- Size: 2 Acres
- Features: Few Trees, Dry, Level, Sloped
Details
- Parcel number: 207318
- Zoning: R-2
Construction
Type & style
- Home type: SingleFamily
- Architectural style: Ranch
- Property subtype: Single Family Residence
Materials
- Clapboard, Vinyl Siding
- Foundation: Concrete Perimeter
- Roof: Asphalt
Condition
- New construction: No
- Year built: 1966
Utilities & green energy
- Sewer: Septic Tank
- Water: Well
Green energy
- Energy efficient items: Windows
- Energy generation: Solar
Community & neighborhood
Location
- Region: Newtown
- Subdivision: Hattertown
Price history
| Date | Event | Price |
|---|---|---|
| 8/20/2025 | Sold | $1,025,000-2.4%$342/sqft |
Source: | ||
| 7/17/2025 | Pending sale | $1,050,000$351/sqft |
Source: | ||
| 5/23/2025 | Price change | $1,050,000-4.5%$351/sqft |
Source: | ||
| 5/6/2025 | Listed for sale | $1,100,000$367/sqft |
Source: | ||
| 4/15/2025 | Listing removed | $1,100,000$367/sqft |
Source: | ||
Public tax history
| Year | Property taxes | Tax assessment |
|---|---|---|
| 2025 | $11,039 +6.6% | $384,100 |
| 2024 | $10,359 +2.8% | $384,100 |
| 2023 | $10,079 +20.2% | $384,100 +58.8% |
Find assessor info on the county website
Neighborhood: 06470
Nearby schools
GreatSchools rating
- 7/10Middle Gate Elementary SchoolGrades: K-4Distance: 2 mi
- 7/10Newtown Middle SchoolGrades: 7-8Distance: 4.7 mi
- 9/10Newtown High SchoolGrades: 9-12Distance: 4.8 mi
Schools provided by the listing agent
- High: Newtown
Source: Smart MLS. This data may not be complete. We recommend contacting the local school district to confirm school assignments for this home.
Get pre-qualified for a loan
At Zillow Home Loans, we can pre-qualify you in as little as 5 minutes with no impact to your credit score.An equal housing lender. NMLS #10287.
Sell for more on Zillow
Get a Zillow Showcase℠ listing at no additional cost and you could sell for .
$1,042,300
2% more+$20,846
With Zillow Showcase(estimated)$1,063,146
