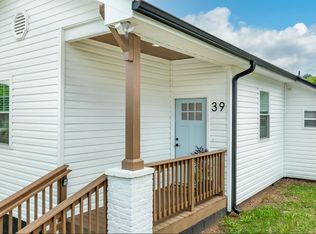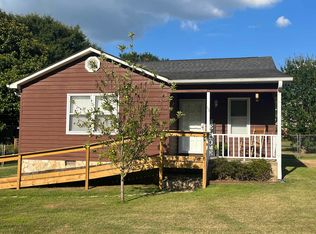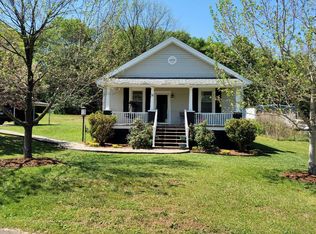Sold for $115,000
$115,000
41 Chestnut St, Startex, SC 29377
2beds
1,008sqft
Single Family Residence
Built in ----
-- sqft lot
$116,600 Zestimate®
$114/sqft
$1,222 Estimated rent
Home value
$116,600
$111,000 - $122,000
$1,222/mo
Zestimate® history
Loading...
Owner options
Explore your selling options
What's special
Location, Location, Location!
Selling AS IS, cash or conventional only
Situated just off I-85 in the historic town of Startex, this charming home offers unbeatable convenience—right between Wade Hampton Blvd and Main Street in Duncan. Whether you work in nearby industrial hubs or enjoy being close to restaurants, shops, and everyday essentials, this location has you covered.
Step onto the inviting rocking chair front porch and into a home full of character. Inside, you’ll find spacious rooms and high ceilings that create an open, airy feel throughout. It also has a newer roof and newer hvac.
The backyard features a fenced area, perfect for pets or little ones to play safely, and there’s ample parking on both sides of the home.
Already tenant-occupied on a month-to-month lease, this property offers instant income for investors or a flexible move-in timeline for future homeowners.
Don’t miss this opportunity to own a property in Historic Startex—a town known for its charm and small-town feel with easy access to everything the Upstate has to offer.
Selling AS IS, cash or conventional only
Zillow last checked: 8 hours ago
Listing updated: September 20, 2025 at 07:59am
Listed by:
Julia Marquez Lezcano 864-451-1277,
Keller Williams Greenville Upstate
Bought with:
Bradley Hall, 106604
Akers and Associates
Source: WUMLS,MLS#: 20289409 Originating MLS: Western Upstate Association of Realtors
Originating MLS: Western Upstate Association of Realtors
Facts & features
Interior
Bedrooms & bathrooms
- Bedrooms: 2
- Bathrooms: 1
- Full bathrooms: 1
- Main level bathrooms: 1
- Main level bedrooms: 2
Primary bedroom
- Level: Main
- Dimensions: 16x13
Bedroom 2
- Level: Main
- Dimensions: 13x13
Dining room
- Level: Main
- Dimensions: 13x7
Kitchen
- Level: Main
- Dimensions: 13x6
Living room
- Level: Main
- Dimensions: 16x14
Heating
- Central, Gas
Cooling
- Central Air, Electric
Appliances
- Laundry: Washer Hookup, Electric Dryer Hookup
Features
- Ceiling Fan(s), Laminate Countertop, Smooth Ceilings
- Flooring: Laminate, Wood
- Basement: None,Crawl Space
Interior area
- Total interior livable area: 1,008 sqft
- Finished area above ground: 1,008
- Finished area below ground: 0
Property
Parking
- Parking features: None
Features
- Levels: One
- Stories: 1
- Patio & porch: Front Porch
- Exterior features: Fence, Porch
- Fencing: Yard Fenced
Lot
- Features: Level, Outside City Limits, Subdivision
Details
- Parcel number: 52106015.00
Construction
Type & style
- Home type: SingleFamily
- Architectural style: Bungalow
- Property subtype: Single Family Residence
Materials
- Other
- Foundation: Crawlspace
- Roof: Architectural,Shingle
Utilities & green energy
- Sewer: Public Sewer
- Water: Public
- Utilities for property: Electricity Available, Natural Gas Available, Sewer Available, Water Available
Community & neighborhood
Location
- Region: Startex
- Subdivision: Other
Other
Other facts
- Listing agreement: Exclusive Right To Sell
Price history
| Date | Event | Price |
|---|---|---|
| 9/18/2025 | Sold | $115,000-14.8%$114/sqft |
Source: | ||
| 7/27/2025 | Pending sale | $135,000$134/sqft |
Source: | ||
| 6/26/2025 | Listed for sale | $135,000+440%$134/sqft |
Source: | ||
| 12/27/2002 | Sold | $25,000$25/sqft |
Source: Public Record Report a problem | ||
Public tax history
| Year | Property taxes | Tax assessment |
|---|---|---|
| 2025 | -- | $4,381 |
| 2024 | $1,586 | $4,381 |
| 2023 | $1,586 | $4,381 +15% |
Find assessor info on the county website
Neighborhood: 29377
Nearby schools
GreatSchools rating
- 3/10Wellford Academy Of Science And TechologyGrades: PK-4Distance: 1.1 mi
- 6/10James Byrnes Freshman AcademyGrades: 9Distance: 1.9 mi
- 8/10James F. Byrnes High SchoolGrades: 9-12Distance: 1.8 mi
Schools provided by the listing agent
- Elementary: Spartanburg
- Middle: DR Hill Middle
- High: James F Byrnes High
Source: WUMLS. This data may not be complete. We recommend contacting the local school district to confirm school assignments for this home.

Get pre-qualified for a loan
At Zillow Home Loans, we can pre-qualify you in as little as 5 minutes with no impact to your credit score.An equal housing lender. NMLS #10287.


