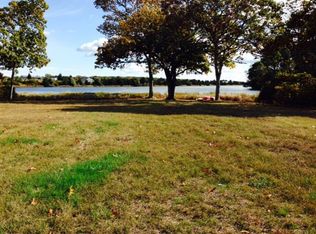Sold for $37,000,000
$37,000,000
41 Cobbs Hill Road, Chilmark, MA 02535
8beds
7,846sqft
Single Family Residence
Built in 1993
28.5 Acres Lot
$-- Zestimate®
$4,716/sqft
$8,008 Estimated rent
Home value
Not available
Estimated sales range
Not available
$8,008/mo
Zestimate® history
Loading...
Owner options
Explore your selling options
What's special
One of the most exclusive estates across the Northeast, Blue Heron Farm on Martha's Vineyard is set on nearly 30 acres of lush landscaping along the shores of Tisbury Great Pond. The former summer residence of President Obama and family, chosen for its incredible privacy, serenity and significance, this multi-generational compound is protected by surrounding farmland and mature trees. Approached by a long gated drive, and past a 150 year old barn that was relocated from Pennsylvania, the beautiful Main House with bespoke interiors and a wraparound porch overlooks rolling lawns and a quintessential boat house with dock and private beach. A separate guest house, design studio, gym, tennis court, garages, additional guest accommodations and staff housing are thoughtfully sited around the property. Multiple riding rings and paddocks for the equestrians and gentleman farmers, while the stunning Norman Foster designed pool house is a true work of art, ideal for personal relaxation or sophisticated entertaining alike. A legacy property like no other, Blue Heron Farm is a pleasure to show, by appointment only.
Zillow last checked: 8 hours ago
Listing updated: July 31, 2025 at 10:18am
Listed by:
Brian W Dougherty 617-217-1842,
Corcoran Property Advisors
Bought with:
Member Non
cci.unknownoffice
Source: CCIMLS,MLS#: 22502133
Facts & features
Interior
Bedrooms & bathrooms
- Bedrooms: 8
- Bathrooms: 6
- Full bathrooms: 5
- 1/2 bathrooms: 1
Heating
- Hot Water
Cooling
- Central Air
Appliances
- Included: Cooktop, Water Purifier, Washer, Wall/Oven Cook Top, Refrigerator, Gas Range, Indoor Grill, Freezer, Electric Dryer, Dishwasher
Features
- HU Cable TV
- Flooring: Hardwood, Tile
- Basement: Full
- Number of fireplaces: 5
Interior area
- Total structure area: 7,846
- Total interior livable area: 7,846 sqft
Property
Parking
- Total spaces: 8
- Parking features: Carriage Shed
- Garage spaces: 8
- Has uncovered spaces: Yes
- Details: Carriage Shed
Features
- Stories: 2
- Patio & porch: Deck, Porch, Patio
- Has private pool: Yes
- Pool features: Gunite, In Ground, Heated
- Fencing: Fenced
- Has view: Yes
- Has water view: Yes
- Water view: Other
- Body of water: Town Cove
Lot
- Size: 28.50 Acres
- Features: Bike Path, Major Highway, In Town Location, Horse Trail, Conservation Area, Level, Cleared, Wooded
Details
- Additional structures: Pool House, Outbuilding, Tennis Court(s)
- Parcel number: 01102303
- Zoning: 1-3
- Special conditions: None
Construction
Type & style
- Home type: SingleFamily
- Architectural style: Colonial
- Property subtype: Single Family Residence
Materials
- Clapboard, Shingle Siding
- Foundation: Poured
- Roof: Shingle
Condition
- Updated/Remodeled, Actual
- New construction: No
- Year built: 1993
- Major remodel year: 2014
Utilities & green energy
- Sewer: Septic Tank
- Water: Well
Community & neighborhood
Community
- Community features: Conservation Area
Location
- Region: Chilmark
Price history
| Date | Event | Price |
|---|---|---|
| 7/10/2025 | Sold | $37,000,000-5.1%$4,716/sqft |
Source: | ||
| 6/16/2025 | Pending sale | $39,000,000$4,971/sqft |
Source: | ||
| 5/7/2025 | Listed for sale | $39,000,000+64.6%$4,971/sqft |
Source: LINK #43193 Report a problem | ||
| 11/16/2011 | Listing removed | $23,700,000$3,021/sqft |
Source: Wallace & Co. Sotheby's International Realty #21974 Report a problem | ||
| 9/13/2011 | Listed for sale | $23,700,000$3,021/sqft |
Source: Wallace & Co. Sotheby's International Realty #21974 Report a problem | ||
Public tax history
Tax history is unavailable.
Neighborhood: 02535
Nearby schools
GreatSchools rating
- 10/10Chilmark Elementary SchoolGrades: K-5Distance: 4.3 mi
- 8/10West Tisbury Elementary SchoolGrades: PK-8Distance: 2.2 mi
- 5/10Martha's Vineyard Regional High SchoolGrades: 9-12Distance: 5 mi
Schools provided by the listing agent
- District: Martha's Vineyard
Source: CCIMLS. This data may not be complete. We recommend contacting the local school district to confirm school assignments for this home.
