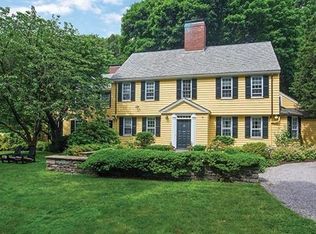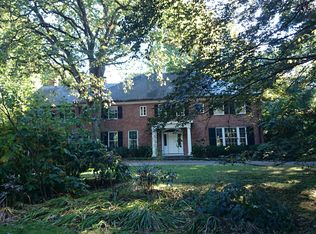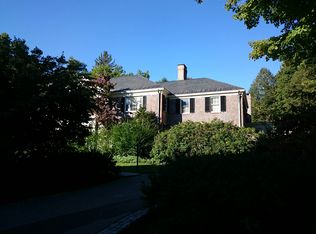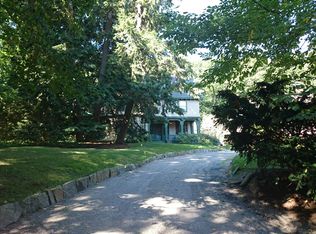Sold for $4,500,000
$4,500,000
41 Codman Rd, Brookline, MA 02445
7beds
6,637sqft
Single Family Residence
Built in 1929
1 Acres Lot
$4,758,200 Zestimate®
$678/sqft
$7,825 Estimated rent
Home value
$4,758,200
$4.23M - $5.38M
$7,825/mo
Zestimate® history
Loading...
Owner options
Explore your selling options
What's special
An extraordinarily rare opportunity to create a dream estate in Brookline’s Sargent Estates with building permit-ready plans for house expansion and renovation. Originally designed by local architect Royal Barry Wills in 1929, this stately Colonial-style 7 bedroom and 5.5 bathroom residence, extends over 6,600 square feet and features three floors of beautifully proportioned rooms with boundless restoration and renovation possibilities. The timeless architecture is highlighted by beautiful original detail including large expansive windows, soaring ceilings, and intricate millwork throughout. Set on a level one-acre corner lot and screened by mature trees and planting, this uniquely discreet property provides a bucolic setting while being less than four miles from downtown Boston. The Sargent Trust is one of Brookline's most sought-after neighborhoods, with quiet streets, a pond, conservation land and wildlife.
Zillow last checked: 8 hours ago
Listing updated: February 09, 2023 at 10:41am
Listed by:
Hilary Maddox Team 617-921-2097,
Compass 617-752-6845
Bought with:
Maggie Gold Seelig
MGS Group Real Estate LTD
Source: MLS PIN,MLS#: 73036055
Facts & features
Interior
Bedrooms & bathrooms
- Bedrooms: 7
- Bathrooms: 5
- Full bathrooms: 4
- 1/2 bathrooms: 1
Primary bedroom
- Level: Second
- Area: 283.9
- Dimensions: 17 x 16.7
Bedroom 2
- Level: Second
- Area: 280.54
- Dimensions: 16.9 x 16.6
Bedroom 3
- Level: Second
- Area: 158.76
- Dimensions: 12.6 x 12.6
Bedroom 4
- Level: Second
- Area: 222.6
- Dimensions: 15.9 x 14
Bedroom 5
- Level: Second
- Area: 105.6
- Dimensions: 9.6 x 11
Primary bathroom
- Features: Yes
Bathroom 1
- Features: Bathroom - Half
- Level: First
Bathroom 2
- Features: Bathroom - With Tub & Shower
- Level: Second
Bathroom 3
- Features: Bathroom - Tiled With Tub & Shower
- Level: Second
Dining room
- Features: Flooring - Hardwood
- Level: First
- Area: 232.14
- Dimensions: 15.9 x 14.6
Family room
- Features: Flooring - Hardwood, Exterior Access
- Level: First
- Area: 440.34
- Dimensions: 24.6 x 17.9
Kitchen
- Level: First
- Area: 185.64
- Dimensions: 15.6 x 11.9
Living room
- Features: Flooring - Hardwood
- Level: First
- Area: 439.4
- Dimensions: 16.9 x 26
Heating
- Baseboard, Oil, Natural Gas
Cooling
- None
Appliances
- Included: Gas Water Heater
- Laundry: First Floor
Features
- Bathroom - Tiled With Tub & Shower, Entrance Foyer, Bedroom, Bathroom
- Flooring: Flooring - Hardwood
- Basement: Full
- Number of fireplaces: 4
- Fireplace features: Dining Room, Family Room, Living Room, Master Bedroom
Interior area
- Total structure area: 6,637
- Total interior livable area: 6,637 sqft
Property
Parking
- Total spaces: 8
- Parking features: Attached, Off Street, Paved
- Attached garage spaces: 2
- Uncovered spaces: 6
Features
- Patio & porch: Patio
- Exterior features: Patio
Lot
- Size: 1.00 Acres
- Features: Corner Lot, Level
Details
- Parcel number: 41211
- Zoning: S-40
Construction
Type & style
- Home type: SingleFamily
- Architectural style: Colonial
- Property subtype: Single Family Residence
Materials
- Brick
- Foundation: Block
- Roof: Slate,Rubber
Condition
- Year built: 1929
Utilities & green energy
- Sewer: Public Sewer
- Water: Public
Community & neighborhood
Community
- Community features: Public Transportation, Shopping, Park, Walk/Jog Trails, Conservation Area, House of Worship, Private School, Public School
Location
- Region: Brookline
HOA & financial
HOA
- Has HOA: Yes
- HOA fee: $1,472 quarterly
Price history
| Date | Event | Price |
|---|---|---|
| 2/9/2023 | Sold | $4,500,000-9.1%$678/sqft |
Source: MLS PIN #73036055 Report a problem | ||
| 11/15/2022 | Price change | $4,950,000-13.2%$746/sqft |
Source: MLS PIN #73036055 Report a problem | ||
| 9/13/2022 | Listed for sale | $5,700,000+21.3%$859/sqft |
Source: MLS PIN #73036055 Report a problem | ||
| 2/25/2021 | Sold | $4,700,000+23.7%$708/sqft |
Source: MLS PIN #72761897 Report a problem | ||
| 11/30/2020 | Listed for sale | $3,800,000$573/sqft |
Source: Coldwell Banker Realty - Westwood #72761897 Report a problem | ||
Public tax history
| Year | Property taxes | Tax assessment |
|---|---|---|
| 2025 | $36,565 +5% | $3,704,700 +3.9% |
| 2024 | $34,832 +14.4% | $3,565,200 +16.8% |
| 2023 | $30,441 +2.7% | $3,053,300 +5% |
Find assessor info on the county website
Neighborhood: 02445
Nearby schools
GreatSchools rating
- 9/10William H Lincoln SchoolGrades: K-8Distance: 0.3 mi
- 9/10Brookline High SchoolGrades: 9-12Distance: 0.6 mi
Schools provided by the listing agent
- Elementary: Lincoln School
- High: Brookline High
Source: MLS PIN. This data may not be complete. We recommend contacting the local school district to confirm school assignments for this home.
Get a cash offer in 3 minutes
Find out how much your home could sell for in as little as 3 minutes with a no-obligation cash offer.
Estimated market value$4,758,200
Get a cash offer in 3 minutes
Find out how much your home could sell for in as little as 3 minutes with a no-obligation cash offer.
Estimated market value
$4,758,200



