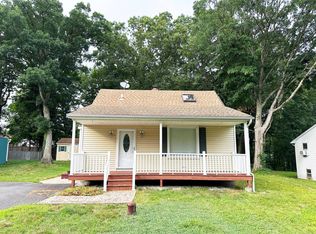Country colonial offering 3 bedrooms, 2 full baths. 2nd level Master bedroom suite with a private bath and sitting area. Main level family room. Huge 20x20 kitchen with hardwood floors, a full wall of built-in cabinets and a sliding glass doors that lead to the deck overlooking the level private yard with an oversized shed. Two zone oil heat, boiler was replaced in Nov 2009, new roof in 2007. Park is located directly across the street with a playground, tennis courts, baseball and football fields.
This property is off market, which means it's not currently listed for sale or rent on Zillow. This may be different from what's available on other websites or public sources.
