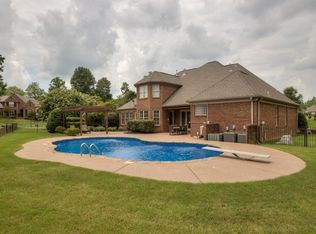Sold for $550,000
$550,000
41 Colton Ridge Ln, Atoka, TN 38004
6beds
3,510sqft
SingleFamily
Built in 2005
0.44 Acres Lot
$592,100 Zestimate®
$157/sqft
$3,586 Estimated rent
Home value
$592,100
$562,000 - $622,000
$3,586/mo
Zestimate® history
Loading...
Owner options
Explore your selling options
What's special
South Tipton County exquisite living at Loch Meade! in Atoka. Well maintained 6BR/4.5BA on scenic water view with stunning in-ground pool. This custom, family friendly floor plan has everything a large family needs to enjoy this beautiful area. 3 car garage, office, sun room, outdoor kitchen, formal dining room, 2 gas log fireplaces, alarm system , in-ground sprinkler system, indoor/outdoor sound system and much more. Pool liner is 4 years old, roof is 6 years old. Aeneas fiber optic internet available! This is a must see home that will not disappoint. Don't miss the Matterport video displaying floor plan. 14 miles from NSA Millington. Contact listing agents for private tour and drone video.
Facts & features
Interior
Bedrooms & bathrooms
- Bedrooms: 6
- Bathrooms: 5
- Full bathrooms: 4
- 1/2 bathrooms: 1
Heating
- Other
Features
- Ceiling Fan(s), Washer/Dryer Hookup, Walk-in Closets, Vaulted Ceilings, Cable TV Available, Whirlpool Bath, Gas Logs, Security System, Work Island, Built-in Bookcases, Built-in Sound System, Trey Ceilings
- Flooring: Carpet, Concrete
- Attic: Walk-in Storage, Partially Floored
- Has fireplace: Yes
Interior area
- Total interior livable area: 3,510 sqft
Property
Parking
- Total spaces: 3
- Parking features: Garage - Attached
Features
- Exterior features: Brick
- Fencing: Wood
Lot
- Size: 0.44 Acres
Details
- Parcel number: 111NA00800000
Construction
Type & style
- Home type: SingleFamily
Materials
- Foundation: Footing
- Roof: Composition
Condition
- Year built: 2005
Utilities & green energy
- Sewer: Public Sewer
Community & neighborhood
Location
- Region: Atoka
HOA & financial
HOA
- Has HOA: Yes
- HOA fee: $62 monthly
Other
Other facts
- Air Conditioning: Central
- Basement/Foundation: Crawlspace, None-Basement
- Porch: Front, Rear, Screened Porch
- Type: Two Story
- Appliances: Dishwasher, Refrigerator, Washer, Dryer, Range/Oven-Gas, Wall Oven, Microwave, Disposal
- Rooms: Living Room, Utility Room, Bedroom 1, Bedroom 2, Kitchen, Bedroom 3, Bedroom 4, Dining Room, Den, Bedroom 5, Rec Room, Library/Office
- Windows: Vinyl Clad, Screens-Part
- Interior Features: Ceiling Fan(s), Washer/Dryer Hookup, Walk-in Closets, Vaulted Ceilings, Cable TV Available, Whirlpool Bath, Gas Logs, Security System, Work Island, Built-in Bookcases, Built-in Sound System, Trey Ceilings
- Attic: Walk-in Storage, Partially Floored
- Exterior Features: Garden Space, Secluded Lot, Public Park in Area, Concrete Drive, Park in Neighborhood, In-ground Pool, Irrigation System, Clubhouse
- Road Type: Paved
- Flooring: Tile, Wood & Carpet
- Heat/Fuel: Central Gas/Natural
- Miscellaneous: Community Assoc., City, Lake, Wooded, Restricted
- Water Property/Docks: Lake Access, Water View, W/I 1 mile
- Garage/Carport: Triple Attached Garage
- Fencing: Wood
- Style: Contemporary
- Roof: Dimensional
- Doors: Storm-None
- Property Status: Pending
- Fencing: Other
- Water/Sewer: Public
- Sewer: Public Sewer
- Legal Description: Map 111N Group A Parcel 008.00
Price history
| Date | Event | Price |
|---|---|---|
| 5/30/2023 | Sold | $550,000-1.8%$157/sqft |
Source: Public Record Report a problem | ||
| 4/27/2023 | Pending sale | $559,900$160/sqft |
Source: | ||
| 4/21/2023 | Price change | $559,900-3.4%$160/sqft |
Source: | ||
| 3/21/2023 | Price change | $579,900-7.3%$165/sqft |
Source: | ||
| 3/13/2023 | Price change | $625,900-3.7%$178/sqft |
Source: | ||
Public tax history
| Year | Property taxes | Tax assessment |
|---|---|---|
| 2025 | $3,898 | $164,350 |
| 2024 | $3,898 +5.1% | $164,350 |
| 2023 | $3,707 +4.7% | $164,350 +42.5% |
Find assessor info on the county website
Neighborhood: 38004
Nearby schools
GreatSchools rating
- 6/10Atoka Elementary SchoolGrades: PK-5Distance: 0.9 mi
- 6/10Munford Middle SchoolGrades: 6-8Distance: 2.3 mi
- 7/10Munford High SchoolGrades: 9-12Distance: 2 mi
Schools provided by the listing agent
- Elementary: ATOKA ELEMENTARY
- Middle: BRIGHTON MIDDLE SCHOOL
- High: MUMFORD HIGH SCHOOL
- District: TIPTON COUNTY SCHOOL DISTRICT
Source: The MLS. This data may not be complete. We recommend contacting the local school district to confirm school assignments for this home.
Get pre-qualified for a loan
At Zillow Home Loans, we can pre-qualify you in as little as 5 minutes with no impact to your credit score.An equal housing lender. NMLS #10287.
Sell for more on Zillow
Get a Zillow Showcase℠ listing at no additional cost and you could sell for .
$592,100
2% more+$11,842
With Zillow Showcase(estimated)$603,942
