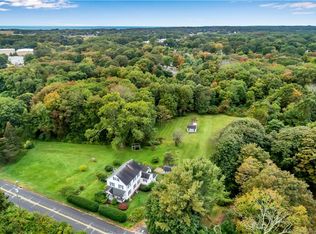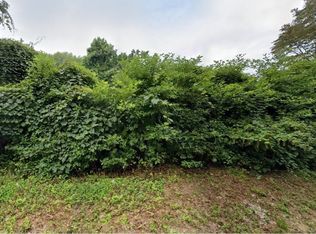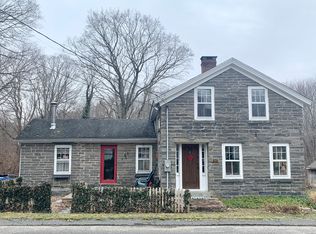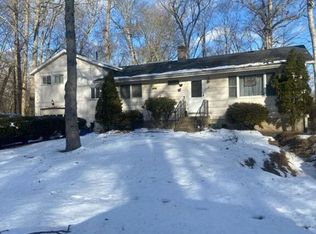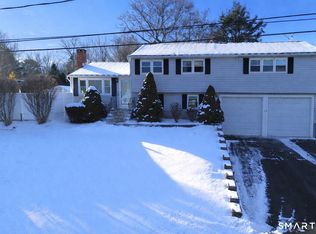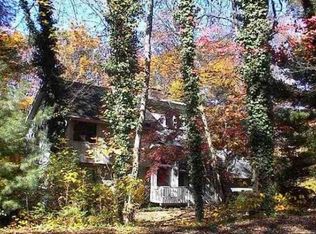New construction to be built. 3 Bedroom ranch. Open Floor plan Interior lot with private driveway. Home will include hardwood and carpet flooring. Granite counter tops. 9Ft ceilings, central air, 2 car garage, laundry room on main floor. Close to downtown Clinton, shops, dining and train station Property taxes will be determined when home is complete.
Accepting backups
$650,000
Clinton, CT 06413
3beds
1,721sqft
Est.:
Single Family Residence
Built in 2026
1.23 Acres Lot
$-- Zestimate®
$378/sqft
$-- HOA
What's special
- 113 days |
- 8 |
- 0 |
Zillow last checked: 8 hours ago
Listing updated: October 11, 2025 at 05:05pm
Listed by:
Renee Salafia (203)530-1730,
William Raveis Real Estate 203-453-0391
Source: Smart MLS,MLS#: 24132593
Facts & features
Interior
Bedrooms & bathrooms
- Bedrooms: 3
- Bathrooms: 3
- Full bathrooms: 2
- 1/2 bathrooms: 1
Primary bedroom
- Features: High Ceilings, Full Bath, Walk-In Closet(s), Wall/Wall Carpet
- Level: Main
Bedroom
- Features: High Ceilings, Wall/Wall Carpet
- Level: Main
Bedroom
- Features: High Ceilings, Wall/Wall Carpet
- Level: Main
Bathroom
- Features: High Ceilings, Tub w/Shower, Tile Floor
- Level: Main
Kitchen
- Features: High Ceilings, Granite Counters, French Doors, Hardwood Floor
- Level: Main
Living room
- Features: High Ceilings, Hardwood Floor
- Level: Main
Heating
- Forced Air, Natural Gas
Cooling
- Central Air
Appliances
- Included: Electric Range, Refrigerator, Dishwasher, Tankless Water Heater
Features
- Basement: Partial
- Attic: None
- Has fireplace: No
Interior area
- Total structure area: 1,721
- Total interior livable area: 1,721 sqft
- Finished area above ground: 1,721
Property
Parking
- Total spaces: 2
- Parking features: Attached
- Attached garage spaces: 2
Lot
- Size: 1.23 Acres
- Features: Few Trees
Details
- Parcel number: 943575
- Zoning: R-30
Construction
Type & style
- Home type: SingleFamily
- Architectural style: Ranch
- Property subtype: Single Family Residence
Materials
- Vinyl Siding
- Foundation: Concrete Perimeter
- Roof: Asphalt
Condition
- To Be Built
- New construction: Yes
- Year built: 2026
Details
- Warranty included: Yes
Utilities & green energy
- Sewer: Septic Tank, Septic Needed
- Water: Well, Well Required
Community & HOA
Community
- Subdivision: Cow Hill
HOA
- Has HOA: No
Location
- Region: Clinton
Financial & listing details
- Price per square foot: $378/sqft
- Tax assessed value: $56,400
- Annual tax amount: $1,756
- Date on market: 10/10/2025
Estimated market value
Not available
Estimated sales range
Not available
Not available
Price history
Price history
| Date | Event | Price |
|---|---|---|
| 10/10/2025 | Price change | $650,000-18.6%$378/sqft |
Source: | ||
| 8/6/2025 | Listed for sale | $799,000+491.9%$464/sqft |
Source: | ||
| 10/7/2024 | Sold | $135,000-10%$78/sqft |
Source: | ||
| 9/5/2024 | Listed for sale | $150,000$87/sqft |
Source: | ||
| 8/27/2024 | Pending sale | $150,000$87/sqft |
Source: | ||
Public tax history
Public tax history
| Year | Property taxes | Tax assessment |
|---|---|---|
| 2025 | $1,756 +2.9% | $56,400 |
| 2024 | $1,707 +1.5% | $56,400 |
| 2023 | $1,682 | $56,400 |
BuyAbility℠ payment
Est. payment
$3,777/mo
Principal & interest
$2520
Property taxes
$1029
Home insurance
$228
Climate risks
Neighborhood: 06413
Nearby schools
GreatSchools rating
- 7/10Jared Eliot SchoolGrades: 5-8Distance: 1.2 mi
- 7/10The Morgan SchoolGrades: 9-12Distance: 1.1 mi
- 7/10Lewin G. Joel Jr. SchoolGrades: PK-4Distance: 1.4 mi
Schools provided by the listing agent
- High: Morgan
Source: Smart MLS. This data may not be complete. We recommend contacting the local school district to confirm school assignments for this home.
- Loading
