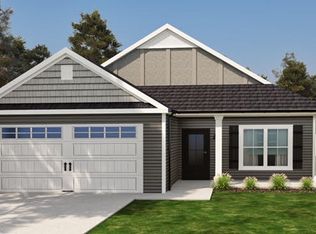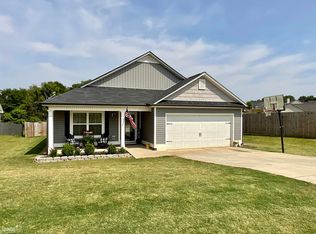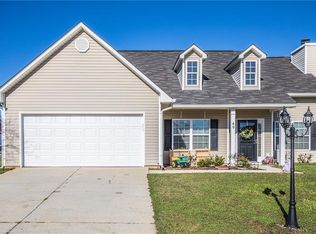FARMHOUSES FROM THE $150Ks! Farmhouse inspired design inside & out! PLAN: The Habersham Plan - New Construction Farmhouse Style 3 Bedroom/ 2 Bathroom home in the City of Carnesville, Georgia. LOW MAINTENANCE! The subdivision is conveniently accessible to I-85, Commerce GA, Athens GA, Anderson SC, Shopping, & Historic Downtown Carnesville! This home offers a GREAT front porch & a back patio! Homes offer: An Open Floor Plan, Vaulted Ceiling, Tray Ceiling in Master, In-Suite Master Bathroom, Walk-In Master Closet, W/D Hook-Ups, Automatic Double Car Garage, Stainless Appliance Package, Fireplace, Breakfast Bar, & MORE!
This property is off market, which means it's not currently listed for sale or rent on Zillow. This may be different from what's available on other websites or public sources.



