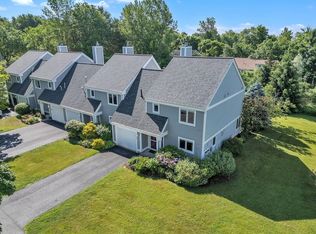Closed
Listed by:
Elise Polli,
Polli Properties 802-764-0553
Bought with: EXP Realty
$478,000
41 Cumberland Road #3, Burlington, VT 05408
3beds
1,462sqft
Condominium, Townhouse
Built in 1987
-- sqft lot
$497,900 Zestimate®
$327/sqft
$2,801 Estimated rent
Home value
$497,900
$463,000 - $538,000
$2,801/mo
Zestimate® history
Loading...
Owner options
Explore your selling options
What's special
Bright and airy, this 3-bed, 1.5-bath Cumberland townhome in desirable Appletree Point is ready for its next owner! From the covered front porch, step into your convenient mudroom, complete with a coat closet and direct access to the attached one-car garage. Continuing into the open living space, you will find a large living/dining room with natural light pouring in through the back wall of windows, tall ceilings, a gas fireplace, and beautiful wood floors. Off the living area sits the kitchen, which offers attractive white cabinets, stylish subway tile backsplash, and stainless steel appliances, including a newer Bosch dishwasher. A ½ bath completes the first floor. Venture upstairs to find the primary bedroom with a walk-in closet and ensuite full bath. Two more bedrooms, one with a walk-in closet and one with a vaulted ceiling, sit on the second floor, as well as in-unit laundry with newer washer and dryer! Outside, warm days can be spent on your patio overlooking the common land, which also features an awning. Enjoy the benefit of being part of an HOA, with trash/recycling, landscaping, plowing, access to the two neighborhood pools, and access to Appletree Point's private beach on Lake Champlain! Fabulously located in the New North End, you are just around the corner from Appletree Point Park and less than 15 minutes to all the shopping, recreation, entertainment, and dining options of Burlington. Don’t miss out on blissful low-maintenance living found here!
Zillow last checked: 8 hours ago
Listing updated: May 15, 2024 at 12:20pm
Listed by:
Elise Polli,
Polli Properties 802-764-0553
Bought with:
EXP Realty
Source: PrimeMLS,MLS#: 4989276
Facts & features
Interior
Bedrooms & bathrooms
- Bedrooms: 3
- Bathrooms: 2
- Full bathrooms: 1
- 1/2 bathrooms: 1
Heating
- Natural Gas, Baseboard
Cooling
- Mini Split
Appliances
- Included: Dishwasher, Dryer, Electric Range, Refrigerator, Washer, Natural Gas Water Heater, Owned Water Heater, Tank Water Heater
- Laundry: 2nd Floor Laundry
Features
- Ceiling Fan(s), Living/Dining, Primary BR w/ BA, Natural Light, Walk-In Closet(s)
- Flooring: Carpet, Hardwood, Tile
- Windows: Drapes
- Has basement: No
- Has fireplace: Yes
- Fireplace features: Gas
Interior area
- Total structure area: 1,462
- Total interior livable area: 1,462 sqft
- Finished area above ground: 1,462
- Finished area below ground: 0
Property
Parking
- Total spaces: 1
- Parking features: Shared Driveway, Paved, Auto Open, Direct Entry, Driveway, Garage, Attached
- Garage spaces: 1
- Has uncovered spaces: Yes
Accessibility
- Accessibility features: 1st Floor 1/2 Bathroom, 1st Floor Hrd Surfce Flr, Paved Parking
Features
- Levels: Two
- Stories: 2
- Patio & porch: Patio, Covered Porch
- Exterior features: Garden
Lot
- Features: Condo Development, Landscaped, Level, Subdivided, Trail/Near Trail, Walking Trails, Near Paths, Neighborhood
Details
- Zoning description: Res-Low Dens-Waterfront
Construction
Type & style
- Home type: Townhouse
- Property subtype: Condominium, Townhouse
Materials
- Wood Frame, Vinyl Siding
- Foundation: Concrete Slab
- Roof: Shingle
Condition
- New construction: No
- Year built: 1987
Utilities & green energy
- Electric: Circuit Breakers
- Sewer: Public Sewer
- Utilities for property: Cable Available, Phone Available, Underground Utilities
Community & neighborhood
Security
- Security features: Smoke Detector(s)
Location
- Region: Burlington
- Subdivision: Appletree Point
HOA & financial
Other financial information
- Additional fee information: Fee: $405
Other
Other facts
- Road surface type: Paved
Price history
| Date | Event | Price |
|---|---|---|
| 5/15/2024 | Sold | $478,000+4.1%$327/sqft |
Source: | ||
| 4/2/2024 | Contingent | $459,000$314/sqft |
Source: | ||
| 3/27/2024 | Listed for sale | $459,000$314/sqft |
Source: | ||
Public tax history
Tax history is unavailable.
Neighborhood: 05408
Nearby schools
GreatSchools rating
- 4/10J. J. Flynn SchoolGrades: PK-5Distance: 0.8 mi
- 5/10Lyman C. Hunt Middle SchoolGrades: 6-8Distance: 0.9 mi
- 7/10Burlington Senior High SchoolGrades: 9-12Distance: 1.6 mi
Schools provided by the listing agent
- Middle: Lyman C. Hunt Middle School
- High: Burlington High School
- District: Burlington School District
Source: PrimeMLS. This data may not be complete. We recommend contacting the local school district to confirm school assignments for this home.

Get pre-qualified for a loan
At Zillow Home Loans, we can pre-qualify you in as little as 5 minutes with no impact to your credit score.An equal housing lender. NMLS #10287.
