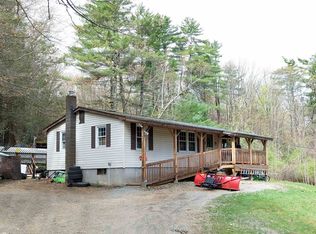Closed
Listed by:
Dawn Desruisseaux,
Coldwell Banker Classic Realty 603-647-5718
Bought with: Keller Williams Realty-Metropolitan
$640,000
41 Davisville Road, Wilton, NH 03086
3beds
3,801sqft
Single Family Residence
Built in 2003
5 Acres Lot
$818,800 Zestimate®
$168/sqft
$4,496 Estimated rent
Home value
$818,800
$778,000 - $868,000
$4,496/mo
Zestimate® history
Loading...
Owner options
Explore your selling options
What's special
This one of a kind, beautifully kept, expanded colonial is situated on 5 acres of land in a country setting. Enjoy your morning coffee while rocking in your chair on your freshly stained farmers porch or if you would prefer, on the custom back deck. The home welcomes you through an open foyer with hard wood flooring throughout the dining room to the open concept living room with custom wood burning fireplace and glorious kitchen featuring, ceramic tiled floor, granite countertops, stainless steel appliances, newly installed exhaust hood and large multi-tiered kitchen island. The first floor is where you can also find your spacious laundry room, 1/2 bath, office and bonus room. The primary suite is located on the second floor with two walk in closes, jacuzzi bath tub and walk-in shower. The other two bedrooms and full bath are also located on the second floor. To complete this section of the house you will find a large space that could be a library, sitting room, game room or theater. The bonus space over the garage has many possibilities with a 3/4 bath, wet bar, sitting room and yet another bonus room. The unfinished full basement is awaiting your plans and lets not forget about the oversized 3 car garage with garage door that opens to the back yard. Schedule your showing today.
Zillow last checked: 8 hours ago
Listing updated: March 15, 2023 at 09:09am
Listed by:
Dawn Desruisseaux,
Coldwell Banker Classic Realty 603-647-5718
Bought with:
Dorothy Mills
Keller Williams Realty-Metropolitan
Source: PrimeMLS,MLS#: 4936206
Facts & features
Interior
Bedrooms & bathrooms
- Bedrooms: 3
- Bathrooms: 4
- Full bathrooms: 2
- 3/4 bathrooms: 1
- 1/2 bathrooms: 1
Heating
- Propane, Forced Air
Cooling
- Central Air
Appliances
- Included: Electric Cooktop, Dishwasher, Dryer, Range Hood, Washer, Propane Water Heater
- Laundry: 1st Floor Laundry
Features
- Central Vacuum, Cathedral Ceiling(s), Ceiling Fan(s), Kitchen Island, Primary BR w/ BA, Wet Bar
- Flooring: Ceramic Tile, Hardwood, Vinyl Plank
- Windows: Blinds, Skylight(s)
- Basement: Full,Unfinished,Walk-Up Access
- Attic: Attic with Hatch/Skuttle
- Number of fireplaces: 1
- Fireplace features: Wood Burning, 1 Fireplace
Interior area
- Total structure area: 6,779
- Total interior livable area: 3,801 sqft
- Finished area above ground: 3,801
- Finished area below ground: 0
Property
Parking
- Total spaces: 3
- Parking features: Concrete, Attached
- Garage spaces: 3
Features
- Levels: Two
- Stories: 2
- Patio & porch: Covered Porch
- Exterior features: Deck, Garden, Shed
- Fencing: Dog Fence
Lot
- Size: 5 Acres
- Features: Country Setting, Wooded
Details
- Parcel number: WLTNM000AL0058U1
- Zoning description: Res
Construction
Type & style
- Home type: SingleFamily
- Architectural style: Colonial
- Property subtype: Single Family Residence
Materials
- Wood Frame, Vinyl Siding
- Foundation: Concrete
- Roof: Asphalt Shingle
Condition
- New construction: No
- Year built: 2003
Utilities & green energy
- Electric: 200+ Amp Service
- Sewer: Private Sewer, Septic Tank
- Utilities for property: Cable, Propane
Community & neighborhood
Security
- Security features: Smoke Detector(s)
Location
- Region: Wilton
Price history
| Date | Event | Price |
|---|---|---|
| 3/15/2023 | Sold | $640,000$168/sqft |
Source: | ||
| 2/2/2023 | Contingent | $640,000$168/sqft |
Source: | ||
| 12/7/2022 | Price change | $640,000-1.5%$168/sqft |
Source: | ||
| 11/18/2022 | Price change | $650,000-3.7%$171/sqft |
Source: | ||
| 11/7/2022 | Listed for sale | $675,000-2.9%$178/sqft |
Source: | ||
Public tax history
| Year | Property taxes | Tax assessment |
|---|---|---|
| 2024 | $16,001 +12% | $643,400 |
| 2023 | $14,283 +7.4% | $643,400 |
| 2022 | $13,293 +7.5% | $643,400 |
Find assessor info on the county website
Neighborhood: 03086
Nearby schools
GreatSchools rating
- NALyndeborough Central SchoolGrades: PK-KDistance: 1.9 mi
- 3/10Wilton-Lyndeboro Middle SchoolGrades: 6-8Distance: 2 mi
- 6/10Wilton-Lyndeboro Senior High SchoolGrades: 9-12Distance: 2 mi
Schools provided by the listing agent
- Middle: Wilton-Lyndeboro Cooperative
- High: Wilton-Lyndeboro Sr. High
- District: Wilton-Lyndeborough
Source: PrimeMLS. This data may not be complete. We recommend contacting the local school district to confirm school assignments for this home.
Get pre-qualified for a loan
At Zillow Home Loans, we can pre-qualify you in as little as 5 minutes with no impact to your credit score.An equal housing lender. NMLS #10287.
