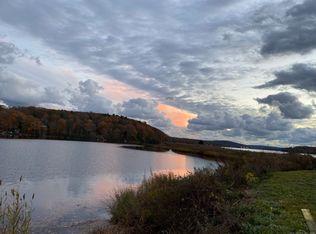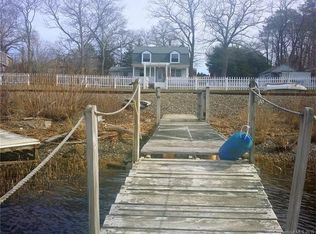Sold for $500,000 on 05/16/24
$500,000
41 Drawbridge Road, Preston, CT 06365
4beds
2,997sqft
Single Family Residence
Built in 1996
0.74 Acres Lot
$544,100 Zestimate®
$167/sqft
$3,743 Estimated rent
Home value
$544,100
$501,000 - $593,000
$3,743/mo
Zestimate® history
Loading...
Owner options
Explore your selling options
What's special
Take a 3D Tour OR Enjoy a Video Walkthrough here: Rebrand.ly/41drawbridge - This "Move-In" ready 4 BR, 2.5 Bath waterfront home has breathtaking views of the cove and the Thames River. You'll be captivated by the open-concept main living area, which has a Dining Room that can accommodate a huge family. With 2 of the BRs on the 1st floor & the other 2 BRs on the 2nd floor, this home is perfect for a multi-generational family structure. There's an Unfinished 480 SF Bonus Area that has S/W/V plumbing already run to it so that you can add another full bathroom upstairs for that area. The home has an oversized 1-Car garage that's heated PLUS a huge heated workshop in the basement with radiant floor heating. Being built on an elevated peninsula location, the home is elevated above the flood zone, and you get to enjoy amazing sunsets over the Thames River. There's abundant parking divided between the large paved driveway and the gravel driveway + a parking spot for your boat or RV. The home has 3 forms of heat: Oil and propane-fired boilers providing BBHW and radiant heat along with tankless hot water PLUS, there are 2 wood stoves and a portable generator hookup! The home has city water and on-site septic. The house was built in 2 stages, with the main home being built in 1996 and then the Dining/Kitchen/Bonus areas being built in 2016-2017. Schedule your showing TODAY! Prior Buyer's financing fell through. This sale is contingent upon the Sellers securing suitable housing.
Zillow last checked: 8 hours ago
Listing updated: May 16, 2024 at 02:09pm
Listed by:
Gregory E. Hanner 860-608-8659,
Garden Realty 860-608-8659
Bought with:
Jennifer M. Sobiech, RES.0801510
RE/MAX Legends
Source: Smart MLS,MLS#: 170587574
Facts & features
Interior
Bedrooms & bathrooms
- Bedrooms: 4
- Bathrooms: 3
- Full bathrooms: 2
- 1/2 bathrooms: 1
Bedroom
- Features: Ceiling Fan(s), Walk-In Closet(s)
- Level: Main
Bedroom
- Level: Main
Bedroom
- Features: Ceiling Fan(s)
- Level: Upper
Bedroom
- Level: Upper
Bathroom
- Level: Main
Bathroom
- Features: Tub w/Shower, Vinyl Floor
- Level: Main
Bathroom
- Features: Stall Shower, Vinyl Floor
- Level: Upper
Dining room
- Features: Ceiling Fan(s), Sliders
- Level: Main
Kitchen
- Features: Granite Counters
- Level: Main
Living room
- Features: Ceiling Fan(s)
- Level: Main
Other
- Features: Ceiling Fan(s), Wood Stove
- Level: Main
Other
- Features: Laundry Hookup, Pantry
- Level: Main
Heating
- Baseboard, Hot Water, Radiant, Wood/Coal Stove, Oil, Propane, Wood
Cooling
- Ceiling Fan(s)
Appliances
- Included: Gas Range, Microwave, Range Hood, Refrigerator, Dishwasher, Washer, Dryer, Water Heater, Tankless Water Heater
- Laundry: Main Level
Features
- Wired for Data
- Doors: Storm Door(s)
- Windows: Thermopane Windows
- Basement: Full,Partially Finished,Heated,Concrete,Interior Entry,Garage Access
- Attic: Access Via Hatch,Storage
- Number of fireplaces: 2
Interior area
- Total structure area: 2,997
- Total interior livable area: 2,997 sqft
- Finished area above ground: 2,451
- Finished area below ground: 546
Property
Parking
- Total spaces: 8
- Parking features: Attached, Paved, Off Street, Garage Door Opener, Private, Gravel
- Attached garage spaces: 1
- Has uncovered spaces: Yes
Features
- Patio & porch: Deck, Porch
- Exterior features: Garden, Rain Gutters
- Fencing: Partial
- Has view: Yes
- View description: Water
- Has water view: Yes
- Water view: Water
- Waterfront features: Waterfront, River Front
Lot
- Size: 0.74 Acres
- Features: Few Trees
Details
- Additional structures: Shed(s)
- Parcel number: 1560746
- Zoning: R-40
- Other equipment: Generator Ready
Construction
Type & style
- Home type: SingleFamily
- Architectural style: Cape Cod,Contemporary
- Property subtype: Single Family Residence
Materials
- Vinyl Siding
- Foundation: Concrete Perimeter
- Roof: Asphalt
Condition
- New construction: No
- Year built: 1996
Utilities & green energy
- Sewer: Septic Tank
- Water: Public
Green energy
- Energy efficient items: Ridge Vents, Doors, Windows
Community & neighborhood
Community
- Community features: Golf, Library, Park, Shopping/Mall
Location
- Region: Preston
Price history
| Date | Event | Price |
|---|---|---|
| 5/16/2024 | Sold | $500,000$167/sqft |
Source: | ||
| 5/7/2024 | Pending sale | $500,000$167/sqft |
Source: | ||
| 10/31/2023 | Price change | $500,000-2.9%$167/sqft |
Source: | ||
| 10/30/2023 | Listed for sale | $515,000$172/sqft |
Source: | ||
| 10/29/2023 | Pending sale | $515,000$172/sqft |
Source: | ||
Public tax history
| Year | Property taxes | Tax assessment |
|---|---|---|
| 2025 | $7,975 +7.5% | $317,590 |
| 2024 | $7,422 +1.8% | $317,590 |
| 2023 | $7,289 +27.9% | $317,590 +55.3% |
Find assessor info on the county website
Neighborhood: 06365
Nearby schools
GreatSchools rating
- 5/10Preston Veterans' Memorial SchoolGrades: PK-5Distance: 5.9 mi
- 5/10Preston Plains SchoolGrades: 6-8Distance: 4.4 mi
Schools provided by the listing agent
- Elementary: Preston Vet's Memorial
- High: Norwich Free Academy
Source: Smart MLS. This data may not be complete. We recommend contacting the local school district to confirm school assignments for this home.

Get pre-qualified for a loan
At Zillow Home Loans, we can pre-qualify you in as little as 5 minutes with no impact to your credit score.An equal housing lender. NMLS #10287.
Sell for more on Zillow
Get a free Zillow Showcase℠ listing and you could sell for .
$544,100
2% more+ $10,882
With Zillow Showcase(estimated)
$554,982
