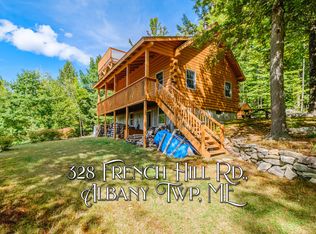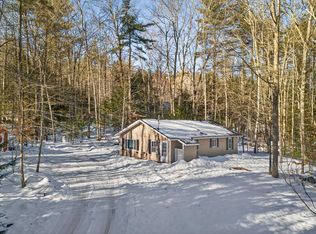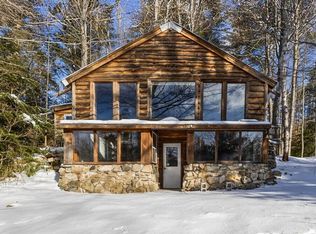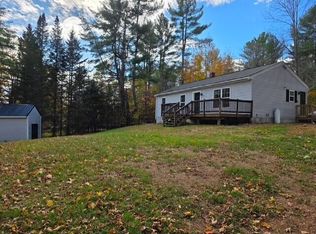Welcome to 41 Dundee Road, a one-of-a-kind property that blends natural beauty, creative spaces, and rural charm. Formerly an organic cranberry farm and featured in publications like Down East and Bethel Living, this 16-acre retreat offers a rare chance to own a piece of Maine's agricultural and artistic history.
The property includes a welcoming and eclectic one-bedroom home, thoughtfully connected to an attached barn/studio/workshop that invites endless possibilities—whether you're an artist, builder, homesteader, or all of the above. A detached yurt offers additional space for guests, meditation, or seasonal use, all surrounded by a peaceful forest and open bog fields.
The working cranberry bog features a controllable water levy, ideal for continued cultivation or creative land use. Whether you're seeking a productive homestead, a private getaway, or a distinctive year-round residence, this property offers space to dream and grow.
Located in tax-friendly Albany Township and equidistant from Bethel, Norway, and Fryeburg, you'll enjoy both privacy and access to vibrant small-town communities.
Come experience the quiet rhythm of life at 41 Dundee Road—where the land is established, the setting is serene, and the possibilities are endless.
Active
$325,000
41 Dundee Road, Albany Twp, ME 04217
2beds
1,000sqft
Est.:
Single Family Residence
Built in 2002
16 Acres Lot
$-- Zestimate®
$325/sqft
$-- HOA
What's special
Organic cranberry farmWorking cranberry bogDetached yurt
- 212 days |
- 1,313 |
- 117 |
Zillow last checked: 8 hours ago
Listing updated: October 21, 2025 at 10:51am
Listed by:
Cassie Mason Real Estate
Source: Maine Listings,MLS#: 1627010
Tour with a local agent
Facts & features
Interior
Bedrooms & bathrooms
- Bedrooms: 2
- Bathrooms: 1
- Full bathrooms: 1
Bedroom 1
- Level: Second
Bedroom 2
- Level: Second
Kitchen
- Level: First
Living room
- Level: First
Heating
- Heat Pump, Other, Wood Stove
Cooling
- Heat Pump
Appliances
- Included: Dishwasher, Dryer, Electric Range, Refrigerator, Washer
Features
- Flooring: Laminate, Vinyl
- Has fireplace: No
Interior area
- Total structure area: 1,000
- Total interior livable area: 1,000 sqft
- Finished area above ground: 1,000
- Finished area below ground: 0
Property
Parking
- Total spaces: 2
- Parking features: Gravel, 5 - 10 Spaces, On Site
- Garage spaces: 2
Features
- Patio & porch: Deck
- On waterfront: Yes
- Body of water: Birch Bog
- Frontage length: Waterfrontage: 1500,Waterfrontage Owned: 1500
Lot
- Size: 16 Acres
- Features: Rural, Agricultural, Farm, Level, Pasture
Details
- Additional structures: Barn(s)
- Zoning: res/commercial
Construction
Type & style
- Home type: SingleFamily
- Architectural style: Cape Cod,Other
- Property subtype: Single Family Residence
Materials
- Steel Frame, Aluminum Siding, Vertical Siding
- Foundation: Slab
- Roof: Metal
Condition
- Year built: 2002
Utilities & green energy
- Electric: Circuit Breakers
- Water: Well
Community & HOA
Location
- Region: Bethel
Financial & listing details
- Price per square foot: $325/sqft
- Annual tax amount: $1,650
- Date on market: 6/17/2025
- Road surface type: Gravel, Dirt
Estimated market value
Not available
Estimated sales range
Not available
Not available
Price history
Price history
| Date | Event | Price |
|---|---|---|
| 10/21/2025 | Listed for sale | $325,000$325/sqft |
Source: | ||
| 9/2/2025 | Contingent | $325,000$325/sqft |
Source: | ||
| 8/28/2025 | Price change | $325,000-6.9%$325/sqft |
Source: | ||
| 7/22/2025 | Price change | $349,000-4.4%$349/sqft |
Source: | ||
| 6/17/2025 | Listed for sale | $365,000-6.4%$365/sqft |
Source: | ||
Public tax history
Public tax history
Tax history is unavailable.BuyAbility℠ payment
Est. payment
$1,669/mo
Principal & interest
$1260
Property taxes
$295
Home insurance
$114
Climate risks
Neighborhood: 04217
Nearby schools
GreatSchools rating
- NAWaterford Memorial SchoolGrades: PK-2Distance: 4.6 mi
- 4/10Telstar Middle SchoolGrades: 6-8Distance: 11.6 mi
- 6/10Telstar High SchoolGrades: 9-12Distance: 11.6 mi
- Loading
- Loading




