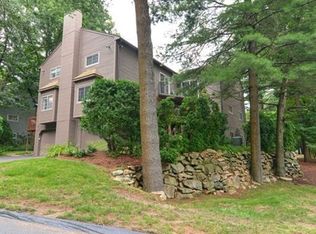Welcome to 41 E. Bluff, This beautiful Townhouse has many features including an updated kitchen with ceramic tile floor, granite counters and stainless steel appliances. The living room has a floor to ceiling fireplace, sliders to a deck and hardwood floors, the dining room and hallway also have hardwood floors. There's also sliders in the kitchen to the deck, and lots of room to entertain. Spacious Master Suite with vaulted ceiling, balcony, lots of closet space and a whirlpool tub with separate shower, The second bedroom is also spacious with a full bath, double closets and sliders to the balcony. There's also a newer furnace, hot water heater and central air. Freshly painted living room, dining room, bathrooms and stairway to 2nd floor, 2 car tandem garage, Unfinished room on lower level for future expansion - All this in a fantastic commuter location! Please note, there will be disposable gloves for safety!
This property is off market, which means it's not currently listed for sale or rent on Zillow. This may be different from what's available on other websites or public sources.
