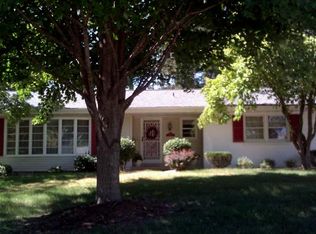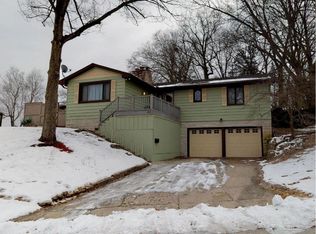13-month HWA HOME WARRANTY! Owners are relocating! Lovely and inviting family home sits in well-established lake neighborhood near recreational activities, hospital, Lake Decatur and Nelson Park. This home has much to offer any family with four bedrooms, spacious L-shaped living and dining rooms with cathedral ceiling, updated kitchen with granite counters, glass tile back splash, rich oak Craftsman-style cabinets, and an updated upper level bathroom. More updates include windows, roof, laminate flooring, and newer furnace and central air. Laundry and lower level bathroom are combined. Family room and sitting room are an L-shaped space. Enjoy warm days to come in the large glassed patio and fenced back yard. Garage has a nice work space. Basement is dry and has abundant storage as does garage and numerous closets. This home is priced so right, so don't pass up all that it has to offer.
This property is off market, which means it's not currently listed for sale or rent on Zillow. This may be different from what's available on other websites or public sources.

