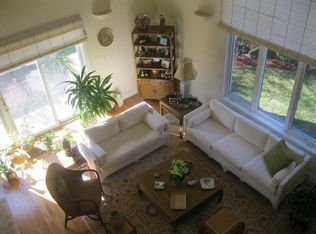Sold for $2,270,000
$2,270,000
41 Edge Hill Rd, Newton, MA 02467
4beds
2,894sqft
Single Family Residence
Built in 1928
0.45 Acres Lot
$2,272,800 Zestimate®
$784/sqft
$6,998 Estimated rent
Home value
$2,272,800
$2.11M - $2.45M
$6,998/mo
Zestimate® history
Loading...
Owner options
Explore your selling options
What's special
Nestled in the heart of prestigious Chestnut Hill, this enchanting brick Center Entrance Colonial exudes timeless charm and classic elegance. Step inside to discover a gracious front-to-back living room adorned with a beamed ceiling and a stately fireplace. The formal dining room, graced with chair rail detailing, invites festive dinners and intimate celebrations alike. The sun-kissed eat-in kitchen overlooks a serene setting, with warm wood cabinetry offering character and potential—awaiting your vision to bring it to life. A cozy first-floor den, complete with built-in bookcases and a second fireplace, opens to a delightful enclosed porch and a private patio. A charming half bath completes the main level. Ascend to the second floor where a spacious en suite primary bedroom boasts a beautifully renovated full bath. Two additional well-appointed bedrooms, a tranquil office, and a renovated hall bath. The third floor has a 4th bedroom and full bath. The LL has a large playroom.
Zillow last checked: 8 hours ago
Listing updated: June 20, 2025 at 06:58am
Listed by:
The Kennedy Lynch Gold Team 617-731-4644,
Hammond Residential Real Estate 617-731-4644
Bought with:
Jamie Genser
Hammond Residential Real Estate
Source: MLS PIN,MLS#: 73360003
Facts & features
Interior
Bedrooms & bathrooms
- Bedrooms: 4
- Bathrooms: 4
- Full bathrooms: 3
- 1/2 bathrooms: 1
Primary bedroom
- Features: Bathroom - Full, Ceiling Fan(s), Closet, Flooring - Hardwood
- Level: Second
Bedroom 2
- Features: Closet, Flooring - Hardwood
- Level: Second
Bedroom 3
- Features: Ceiling Fan(s), Closet, Flooring - Hardwood
- Level: Second
Bedroom 4
- Features: Bathroom - Full, Closet, Flooring - Hardwood
- Level: Third
Primary bathroom
- Features: Yes
Bathroom 1
- Features: Bathroom - Half, Flooring - Stone/Ceramic Tile
- Level: First
Bathroom 2
- Features: Bathroom - Full, Bathroom - Tiled With Shower Stall
- Level: Second
Bathroom 3
- Features: Bathroom - Full, Bathroom - Tiled With Tub & Shower, Flooring - Stone/Ceramic Tile, Lighting - Overhead
- Level: Second
Dining room
- Features: Flooring - Hardwood, Lighting - Overhead
- Level: First
Family room
- Features: Flooring - Wall to Wall Carpet, Recessed Lighting
- Level: Basement
Kitchen
- Features: Flooring - Stone/Ceramic Tile, Window(s) - Picture, Pantry, Exterior Access, Recessed Lighting
- Level: First
Living room
- Features: Beamed Ceilings, Flooring - Hardwood, Lighting - Sconce
- Level: First
Office
- Features: Flooring - Hardwood
- Level: Second
Heating
- Baseboard, Electric Baseboard, Natural Gas, Ductless
Cooling
- Central Air
Appliances
- Included: Gas Water Heater, Oven, Dishwasher, Disposal, Range, Refrigerator, Range Hood
- Laundry: In Basement
Features
- Bathroom - Full, Bathroom - With Tub & Shower, Closet, Lighting - Overhead, Closet/Cabinets - Custom Built, Bathroom, Den, Home Office, 1/4 Bath
- Flooring: Hardwood, Flooring - Hardwood
- Basement: Full,Partially Finished,Sump Pump,Radon Remediation System
- Number of fireplaces: 2
- Fireplace features: Living Room
Interior area
- Total structure area: 2,894
- Total interior livable area: 2,894 sqft
- Finished area above ground: 2,276
- Finished area below ground: 618
Property
Parking
- Total spaces: 4
- Parking features: Detached, Paved Drive, Off Street
- Garage spaces: 2
- Uncovered spaces: 2
Features
- Patio & porch: Porch - Enclosed, Patio
- Exterior features: Porch - Enclosed, Patio, Professional Landscaping, Sprinkler System
Lot
- Size: 0.45 Acres
Details
- Parcel number: S:61 B:018 L:0014,698060
- Zoning: SR1
Construction
Type & style
- Home type: SingleFamily
- Architectural style: Colonial
- Property subtype: Single Family Residence
Materials
- Frame
- Foundation: Stone
- Roof: Shingle,Rubber
Condition
- Year built: 1928
Utilities & green energy
- Electric: Circuit Breakers
- Sewer: Public Sewer
- Water: Public
- Utilities for property: for Gas Range
Community & neighborhood
Community
- Community features: Public Transportation, Shopping, Medical Facility, Highway Access, House of Worship, Private School, Public School
Location
- Region: Newton
Price history
| Date | Event | Price |
|---|---|---|
| 6/19/2025 | Sold | $2,270,000+3.2%$784/sqft |
Source: MLS PIN #73360003 Report a problem | ||
| 4/21/2025 | Contingent | $2,200,000$760/sqft |
Source: MLS PIN #73360003 Report a problem | ||
| 4/15/2025 | Listed for sale | $2,200,000+86.4%$760/sqft |
Source: MLS PIN #73360003 Report a problem | ||
| 4/29/2005 | Sold | $1,180,000+271.7%$408/sqft |
Source: Public Record Report a problem | ||
| 3/5/2003 | Sold | $317,500-31.7%$110/sqft |
Source: Public Record Report a problem | ||
Public tax history
| Year | Property taxes | Tax assessment |
|---|---|---|
| 2025 | $17,282 +3.4% | $1,763,500 +3% |
| 2024 | $16,710 +4.4% | $1,712,100 +8.9% |
| 2023 | $16,008 +4.5% | $1,572,500 +8% |
Find assessor info on the county website
Neighborhood: 02467
Nearby schools
GreatSchools rating
- 6/10Ward Elementary SchoolGrades: K-5Distance: 0.5 mi
- 7/10Bigelow Middle SchoolGrades: 6-8Distance: 1.4 mi
- 9/10Newton North High SchoolGrades: 9-12Distance: 1.6 mi
Get a cash offer in 3 minutes
Find out how much your home could sell for in as little as 3 minutes with a no-obligation cash offer.
Estimated market value$2,272,800
Get a cash offer in 3 minutes
Find out how much your home could sell for in as little as 3 minutes with a no-obligation cash offer.
Estimated market value
$2,272,800
