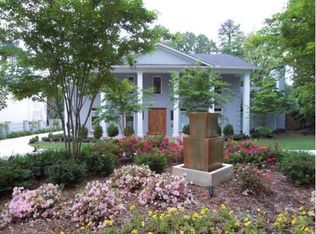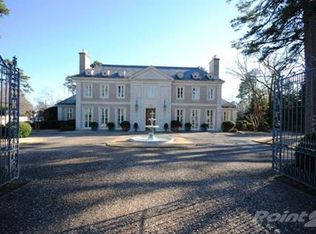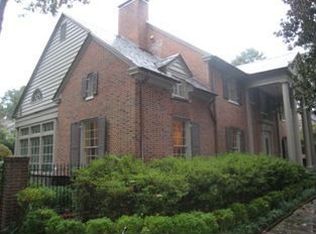World Class Home on estate lot in Edgehill. The epitome of fine living in the Heights. Totally renovated w/ attention to every detail along with the highest quality of craftsmanship. Designed for beautiful family living and gracious entertaining. Fabulous open entertaining spaces, the ultimate chefs kitchen, formal living and dining along with inviting family room. Full guest suite on the main level. Luxurious spa inspired Master and two addit. guest on the second level. Spectacular covered veranda/pool!
This property is off market, which means it's not currently listed for sale or rent on Zillow. This may be different from what's available on other websites or public sources.


