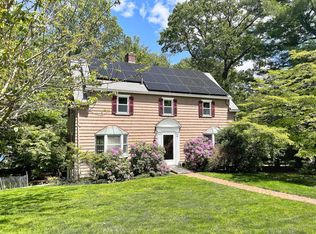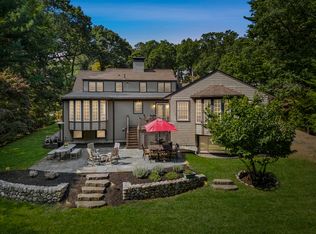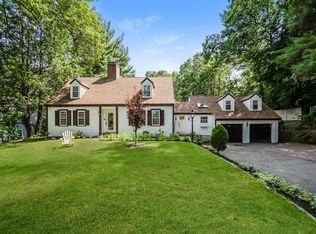DESIRABLE WEST SIDE LOCATION - Charm and Character throughout this meticulously maintained and updated home set on one of Winchester's most beautiful - very PRIVATE and level lots - tremendous potential for future EXPANSION - 18,836 sq' Lot L Featuring Newer Systems, Newer Roof, Replacement Windows; Exterior and Interior recently Painted; 9 Rms; 3 BD's - 4 New full BA's, spacious updated Kitchen and Dinette w/Mudroom; lg Living Rm w/FP and built-in cabinetry, Sliders to large screened Porch and Dining Rm w/built-in cabinetry. 2nd floor offers a Master Bedroom w/Master Bath - 2 additional Bedrooms and full Bath. Walk-out Lower Level has a large Family Rm/Office w/Fireplace, Laundry/Exercise Rm and Bath - ideal for NANNY/IN-LAW Suite. Garage and parking for 5 cars; the two-story oversized Deck overlooks an EXPANSIVE YARD with gorgeous flowering trees and perennials. Ambrose School District - Minutes to Winchester Center - Schools - two Commuter Train Stations - 10 minutes to Boston
This property is off market, which means it's not currently listed for sale or rent on Zillow. This may be different from what's available on other websites or public sources.


