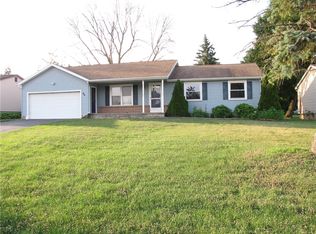Closed
$350,000
41 Essla Dr, Rochester, NY 14612
3beds
1,848sqft
Single Family Residence
Built in 1978
0.46 Acres Lot
$359,900 Zestimate®
$189/sqft
$2,567 Estimated rent
Maximize your home sale
Get more eyes on your listing so you can sell faster and for more.
Home value
$359,900
$335,000 - $389,000
$2,567/mo
Zestimate® history
Loading...
Owner options
Explore your selling options
What's special
**OPEN HOUSE** Saturday May 31, 11:30AM-12:30PM ** Welcome to 41 Essla Drive, a fully updated, custom split-level home! This meticulously maintained property boasts exceptional curb appeal with a beautifully landscaped walkway. The bright, open eat-in kitchen features a cathedral ceiling, skylight, ample cabinetry, quartz countertops, and new appliances. Enjoy seamless indoor-outdoor living with a slider to a large deck with gazebo, a new patio, and a park-like backyard with a flowing stream. The upper level includes three bedrooms and two full bathrooms, including a primary en-suite. The first floor offers a spacious family room with a brick fireplace, an office with pocket doors, a powder room, and a convenient laundry room. The lower level provides an additional entertaining space and ample storage. Recent upgrades include new interior doors, 2021 furnace, central air, hot water tank, updated lighting, carpet, fresh paint, and more! Perfect for entertaining and comfortable living! Delayed Negotiations until Wednesday, June 4th @ 12:00PM.
Zillow last checked: 8 hours ago
Listing updated: July 14, 2025 at 12:09pm
Listed by:
Julia L. Hickey 585-202-4629,
WCI Realty
Bought with:
Tyler Marschall, 10401364182
Real Broker NY LLC
Source: NYSAMLSs,MLS#: R1610059 Originating MLS: Rochester
Originating MLS: Rochester
Facts & features
Interior
Bedrooms & bathrooms
- Bedrooms: 3
- Bathrooms: 3
- Full bathrooms: 2
- 1/2 bathrooms: 1
- Main level bathrooms: 1
Heating
- Gas, Forced Air
Cooling
- Central Air
Appliances
- Included: Dryer, Dishwasher, Electric Oven, Electric Range, Disposal, Gas Water Heater, Microwave, Refrigerator, Washer
- Laundry: Main Level
Features
- Breakfast Bar, Cathedral Ceiling(s), Entrance Foyer, Eat-in Kitchen, Separate/Formal Living Room, Sliding Glass Door(s), Solid Surface Counters, Skylights, Bath in Primary Bedroom, Programmable Thermostat
- Flooring: Carpet, Ceramic Tile, Varies
- Doors: Sliding Doors
- Windows: Skylight(s), Thermal Windows
- Basement: Full,Partially Finished,Sump Pump
- Number of fireplaces: 1
Interior area
- Total structure area: 1,848
- Total interior livable area: 1,848 sqft
- Finished area below ground: 616
Property
Parking
- Total spaces: 2
- Parking features: Attached, Garage, Garage Door Opener
- Attached garage spaces: 2
Features
- Levels: One
- Stories: 1
- Patio & porch: Deck, Open, Patio, Porch
- Exterior features: Blacktop Driveway, Deck, Patio
Lot
- Size: 0.46 Acres
- Dimensions: 80 x 253
- Features: Rectangular, Rectangular Lot, Residential Lot
Details
- Additional structures: Gazebo, Shed(s), Storage
- Parcel number: 2628000340300009047000
- Special conditions: Standard
Construction
Type & style
- Home type: SingleFamily
- Architectural style: Split Level
- Property subtype: Single Family Residence
Materials
- Brick, Vinyl Siding, Wood Siding
- Foundation: Block
Condition
- Resale
- Year built: 1978
Utilities & green energy
- Sewer: Connected
- Water: Connected, Public
- Utilities for property: Cable Available, High Speed Internet Available, Sewer Connected, Water Connected
Community & neighborhood
Location
- Region: Rochester
- Subdivision: Long Park Acres Sec 03
Other
Other facts
- Listing terms: Cash,Conventional,FHA,VA Loan
Price history
| Date | Event | Price |
|---|---|---|
| 7/9/2025 | Sold | $350,000+20.7%$189/sqft |
Source: | ||
| 6/7/2025 | Pending sale | $289,900$157/sqft |
Source: | ||
| 5/29/2025 | Listed for sale | $289,900+95.9%$157/sqft |
Source: | ||
| 10/15/2012 | Sold | $148,000-1.3%$80/sqft |
Source: | ||
| 8/9/2012 | Listed for sale | $149,900$81/sqft |
Source: RE/MAX Realty Group #R190223 Report a problem | ||
Public tax history
| Year | Property taxes | Tax assessment |
|---|---|---|
| 2024 | -- | $152,600 |
| 2023 | -- | $152,600 +4.9% |
| 2022 | -- | $145,500 |
Find assessor info on the county website
Neighborhood: 14612
Nearby schools
GreatSchools rating
- 6/10Paddy Hill Elementary SchoolGrades: K-5Distance: 2.4 mi
- 4/10Athena Middle SchoolGrades: 6-8Distance: 1.9 mi
- 6/10Athena High SchoolGrades: 9-12Distance: 1.9 mi
Schools provided by the listing agent
- District: Greece
Source: NYSAMLSs. This data may not be complete. We recommend contacting the local school district to confirm school assignments for this home.
