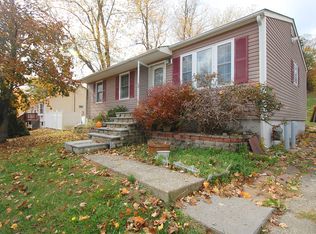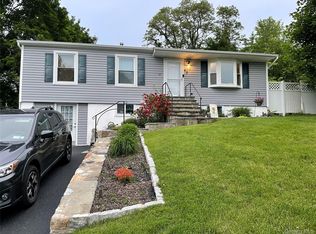No Detail Missed in this Fishkill High Ranch. A space to relax through french doors to deck/patio to tiled outdoor kitchen. Backyard features 3 entertaining levels for friends while the property is completely fenced in. While inside has an interchangeable living room and dining room, both with beautiful hardwood floors. Living Room has a bay window. Family room has, hardwood floors, cathedral ceilings and recessed lighting,sconces, and a spiral staircase leading to an upstairs play area with a balcony. The eat in kitchen is fully equipped with all appliances, recessed lighting and under cabinet lights. The master bedroom features John Lewis custom storage dual closets. Main bath has terra cotta tile and a small skylight over the shower. Glass tiles are strategically placed throughout the home to secure privacy yet bring in light. Closets Galore everywhere you look. Basement features a second family room with built in shelving, removable shelving, and a built in humidifier. The office or 4th bedroom has a separate front door entrance which is perfect for an in home business. The second bath has ceramic tile, heated floors, and washer/ dryer. Finally a one car garage with new door leads to a nice size workshop for home projects. Oh did I forget to mention gas heating with 3 zoned force air heating and ac. You will not be able to find a better value with the convenience to 84/TSP and Rte 9. Call today to view Won't last.
This property is off market, which means it's not currently listed for sale or rent on Zillow. This may be different from what's available on other websites or public sources.

