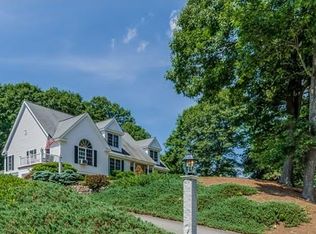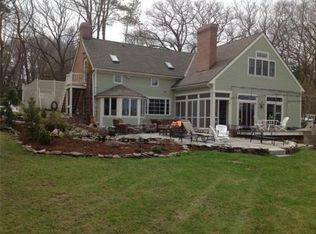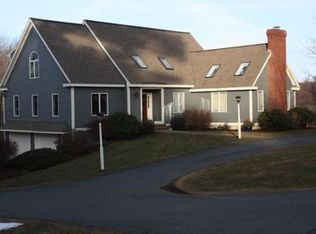Sold for $1,575,000
$1,575,000
41 Fellows Rd, Ipswich, MA 01938
4beds
3,609sqft
Single Family Residence
Built in 1997
1.35 Acres Lot
$1,584,700 Zestimate®
$436/sqft
$5,904 Estimated rent
Home value
$1,584,700
$1.44M - $1.73M
$5,904/mo
Zestimate® history
Loading...
Owner options
Explore your selling options
What's special
This custom-built Cape showcases meticulously landscaped gardens, dual primary suites, and extensive updates throughout. A beautifully tiled foyer opens to a sunny living room featuring hardwood flooring, built-in bookcases, and a marble-surround gas fireplace. The chef’s kitchen is outfitted with marble countertops, a large island, custom cabinets, double ovens, 6-burner Thermador stove. Even the laundry room is beautifully updated with large granite sink and a substantial pantry for additional storage. The 3-season sunroom provides panoramic views of the grounds sprinkled with night lighting, complemented by a pergola-covered patio. The 1st-floor primary suite includes dual walk-in closets and elegant bathroom with a soaking tub. Upstairs, discover another primary suite plus 2 additional bedrooms. Additional amenities include a finished basement with 1/2-bath, a heated 3-car garage, sprinkler system, EV charging outlet. Move right in and enjoy everything Ipswich has to offer.
Zillow last checked: 8 hours ago
Listing updated: October 17, 2025 at 01:54pm
Listed by:
Andrea Lacroix 508-561-1161,
Churchill Properties 978-626-1685
Bought with:
Shannon Barror
Keller Williams Realty Evolution
Source: MLS PIN,MLS#: 73425839
Facts & features
Interior
Bedrooms & bathrooms
- Bedrooms: 4
- Bathrooms: 5
- Full bathrooms: 3
- 1/2 bathrooms: 2
- Main level bedrooms: 1
Primary bedroom
- Features: Bathroom - Full, Walk-In Closet(s), Flooring - Wall to Wall Carpet
- Level: Main,First
Bedroom 2
- Features: Bathroom - Full, Flooring - Wall to Wall Carpet, Closet - Double
- Level: Second
Bedroom 3
- Features: Closet, Flooring - Wall to Wall Carpet
- Level: Second
Bedroom 4
- Features: Closet, Flooring - Wall to Wall Carpet
- Level: Second
Primary bathroom
- Features: Yes
Bathroom 1
- Features: Bathroom - Half, Flooring - Marble, Countertops - Stone/Granite/Solid, Countertops - Upgraded, Wainscoting
- Level: First
Bathroom 2
- Features: Bathroom - Full, Bathroom - Tiled With Shower Stall, Flooring - Stone/Ceramic Tile, Countertops - Stone/Granite/Solid, Countertops - Upgraded, Soaking Tub
- Level: First
Bathroom 3
- Features: Bathroom - Full, Bathroom - Tiled With Tub & Shower, Flooring - Stone/Ceramic Tile, Countertops - Stone/Granite/Solid
- Level: Second
Dining room
- Features: Flooring - Hardwood, French Doors, Open Floorplan
- Level: First
Family room
- Features: Flooring - Hardwood, Exterior Access, Open Floorplan
- Level: First
Kitchen
- Features: Flooring - Hardwood, Countertops - Stone/Granite/Solid, Countertops - Upgraded, Kitchen Island, Cabinets - Upgraded, Open Floorplan, Recessed Lighting, Remodeled, Stainless Steel Appliances
- Level: First
Living room
- Features: Closet/Cabinets - Custom Built, Flooring - Hardwood, Open Floorplan, Recessed Lighting
- Level: First
Heating
- Baseboard, Radiant, Natural Gas, Ductless
Cooling
- Central Air, Ductless
Appliances
- Included: Gas Water Heater, Range, Dishwasher, Microwave, Refrigerator, Washer, Dryer, Range Hood
- Laundry: Closet/Cabinets - Custom Built, Upgraded Countertops, First Floor, Electric Dryer Hookup, Washer Hookup
Features
- Bathroom - Full, Bathroom - Tiled With Tub, Countertops - Upgraded, Bathroom - Half, Pedestal Sink, Bathroom, Central Vacuum
- Flooring: Wood, Tile, Carpet, Flooring - Stone/Ceramic Tile
- Doors: Insulated Doors
- Windows: Insulated Windows
- Basement: Finished
- Number of fireplaces: 1
- Fireplace features: Living Room
Interior area
- Total structure area: 3,609
- Total interior livable area: 3,609 sqft
- Finished area above ground: 2,702
- Finished area below ground: 907
Property
Parking
- Total spaces: 7
- Parking features: Under, Heated Garage, Paved Drive, Off Street, Paved
- Attached garage spaces: 3
- Uncovered spaces: 4
Accessibility
- Accessibility features: No
Features
- Patio & porch: Porch - Enclosed, Patio
- Exterior features: Porch - Enclosed, Patio, Sprinkler System, Garden
- Waterfront features: Ocean, Beach Ownership(Public)
Lot
- Size: 1.35 Acres
- Features: Gentle Sloping
Details
- Parcel number: M:063 B:0038 L:0,1952774
- Zoning: RRA
Construction
Type & style
- Home type: SingleFamily
- Architectural style: Cape
- Property subtype: Single Family Residence
Materials
- Frame
- Foundation: Concrete Perimeter
- Roof: Shingle
Condition
- Year built: 1997
Utilities & green energy
- Electric: Circuit Breakers
- Sewer: Private Sewer
- Water: Public
- Utilities for property: for Gas Range, for Gas Oven, for Electric Dryer, Washer Hookup
Community & neighborhood
Community
- Community features: Public Transportation, Shopping, Walk/Jog Trails, Stable(s), Public School, T-Station
Location
- Region: Ipswich
Price history
| Date | Event | Price |
|---|---|---|
| 10/17/2025 | Sold | $1,575,000+12.6%$436/sqft |
Source: MLS PIN #73425839 Report a problem | ||
| 9/4/2025 | Listed for sale | $1,399,000+90.3%$388/sqft |
Source: MLS PIN #73425839 Report a problem | ||
| 2/26/2014 | Sold | $735,000-2%$204/sqft |
Source: Public Record Report a problem | ||
| 8/20/2013 | Listed for sale | $749,900$208/sqft |
Source: J. Barrett & Company #71572078 Report a problem | ||
Public tax history
| Year | Property taxes | Tax assessment |
|---|---|---|
| 2025 | $12,177 +3.2% | $1,092,100 +5.3% |
| 2024 | $11,798 +2.4% | $1,036,700 +10.1% |
| 2023 | $11,517 | $941,700 |
Find assessor info on the county website
Neighborhood: 01938
Nearby schools
GreatSchools rating
- 5/10Winthrop SchoolGrades: PK-5Distance: 2.2 mi
- 7/10Ipswich Middle SchoolGrades: 6-8Distance: 2.7 mi
- 8/10Ipswich High SchoolGrades: 9-12Distance: 2.7 mi
Get a cash offer in 3 minutes
Find out how much your home could sell for in as little as 3 minutes with a no-obligation cash offer.
Estimated market value$1,584,700
Get a cash offer in 3 minutes
Find out how much your home could sell for in as little as 3 minutes with a no-obligation cash offer.
Estimated market value
$1,584,700


