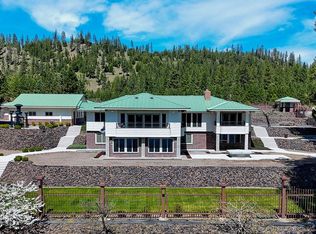Closed
$1,250,000
41 Greggs Rd, Newport, WA 99156
4beds
--baths
2,961sqft
Single Family Residence
Built in 2011
2.27 Acres Lot
$1,241,100 Zestimate®
$422/sqft
$2,709 Estimated rent
Home value
$1,241,100
Estimated sales range
Not available
$2,709/mo
Zestimate® history
Loading...
Owner options
Explore your selling options
What's special
Sitting on the gorgeous Pend Oreille River, with 2 parcels totaling 647+/- ft of prime frontage on over 2 acres, this turnkey custom built home was designed to capture all the beauty and views at every turn. The 2nd parcel has the potential to build a shop, 2nd home, or ADU (casita)! Attention to detail and comfort throughout the 4 bedroom, 3 bath home with daylight walkout basement. Expansive space to entertain both inside and out. Possibility for the home to be sold furnished as well. Covered deck, patios, and fire pit add to the truly enjoyable spaces to take in the beauty that surrounds. The 40' x 24.5' shop and 12' x 24' heated and cooled bunkhouse add room for all your tools, toys, and guests! Private 13.8 gpm well provides ample water year round. With its quality finishes and a long list of amenities this expansive home and idyllic property awaits its next owner to be the source of many memories for years to come. Schedule your showing today!
Zillow last checked: 8 hours ago
Listing updated: September 27, 2024 at 12:07pm
Listed by:
Joel Elgee 509-868-5264,
Avalon 24 Real Estate
Source: SMLS,MLS#: 202418972
Facts & features
Interior
Bedrooms & bathrooms
- Bedrooms: 4
Basement
- Level: Basement
First floor
- Level: First
- Area: 2001 Square Feet
Heating
- Electric, Heat Pump, See Remarks
Cooling
- Other
Appliances
- Included: Free-Standing Range, Dishwasher, Refrigerator, Microwave, Washer, Dryer
Features
- Cathedral Ceiling(s), Natural Woodwork, Hard Surface Counters
- Flooring: Wood
- Windows: Multi Pane Windows
- Basement: Partial,Daylight,Rec/Family Area
- Has fireplace: No
Interior area
- Total structure area: 2,961
- Total interior livable area: 2,961 sqft
Property
Parking
- Total spaces: 4
- Parking features: Detached, RV Access/Parking, Workshop in Garage, Garage Door Opener, Oversized
- Garage spaces: 4
Features
- Levels: One
- Stories: 1
- Fencing: Fenced
- Has view: Yes
- View description: Mountain(s), Territorial, Water
- Has water view: Yes
- Water view: Water
- Waterfront features: River Front, Beach Front
Lot
- Size: 2.27 Acres
- Features: Views, Sprinkler - Automatic, Level, Secluded, Open Lot, Oversized Lot, Irregular Lot
Details
- Additional structures: Workshop, Guest House
- Additional parcels included: 443236539003
- Parcel number: 443225580001
Construction
Type & style
- Home type: SingleFamily
- Architectural style: Traditional
- Property subtype: Single Family Residence
Materials
- Masonite
- Roof: Composition
Condition
- New construction: No
- Year built: 2011
Community & neighborhood
Location
- Region: Newport
- Subdivision: N/A
Other
Other facts
- Listing terms: Conventional,Cash
- Road surface type: Paved
Price history
| Date | Event | Price |
|---|---|---|
| 9/23/2024 | Sold | $1,250,000-7.7%$422/sqft |
Source: | ||
| 8/21/2024 | Pending sale | $1,355,000$458/sqft |
Source: | ||
| 8/15/2024 | Price change | $1,355,000-3.1%$458/sqft |
Source: | ||
| 7/29/2024 | Price change | $1,399,000-5.2%$472/sqft |
Source: | ||
| 6/28/2024 | Listed for sale | $1,475,000$498/sqft |
Source: | ||
Public tax history
| Year | Property taxes | Tax assessment |
|---|---|---|
| 2024 | $8,361 +112.8% | $1,027,757 +125.3% |
| 2023 | $3,929 +11% | $456,208 +12.1% |
| 2022 | $3,539 -4.5% | $406,805 +4.7% |
Find assessor info on the county website
Neighborhood: 99156
Nearby schools
GreatSchools rating
- 6/10Stratton Elementary SchoolGrades: PK-4Distance: 7.1 mi
- 5/10Sadie Halstead Middle SchoolGrades: 5-8Distance: 7.2 mi
- 6/10Newport High SchoolGrades: 9-12Distance: 6.9 mi
Schools provided by the listing agent
- High: Newport
- District: Newport
Source: SMLS. This data may not be complete. We recommend contacting the local school district to confirm school assignments for this home.

Get pre-qualified for a loan
At Zillow Home Loans, we can pre-qualify you in as little as 5 minutes with no impact to your credit score.An equal housing lender. NMLS #10287.
