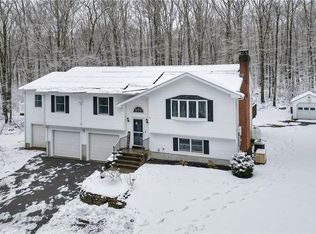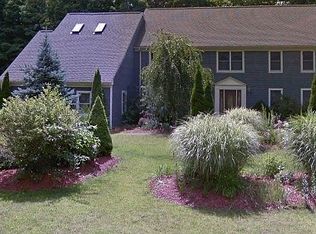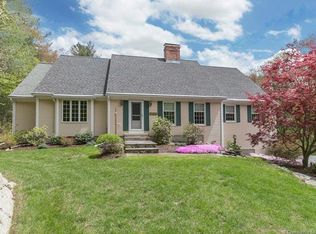Sitting on over 2 gorgeous acres this charming custom built colonial is a country dream located near Ellington and Somers. Outside the property is spacious with plenty of room to enjoy with pond and fire pit on sight! This house is move in ready! Fresh neutral paint throughout, Brand new carpets with upgraded tempurpedic pads. Kitchen features granite counters, stainless steel appliances, beautiful white cabinets, eat in dinette area, and pantry space. Open floor plans lead into a comfortable family room with fireplace and a hard wood floor formal dining room. Plenty of space to get cozy outside with large wrap around porch at the front of the house and a screened in 3 season room at the back of the house. Notably upstairs there are 4 spacious bedrooms, 3 featuring walk-in closets. MBR features an en suite with massive jacuzzi tub and large tiled shower. An additional den/office located on main floor with engineered hardwood floors. Brand new shingle roof 50 year warranty, radon air and water systems in place. First floor laundry, central air, central vac, generator connections, 2 car attached garage with overhead storage, shed, and full unfinished basement to give you flexibility and all the amenities you need to make this spacious home yours!
This property is off market, which means it's not currently listed for sale or rent on Zillow. This may be different from what's available on other websites or public sources.



