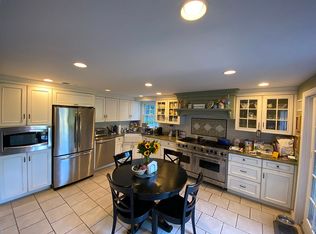Sold for $2,510,000
$2,510,000
41 Harbor Acres Road, Sands Point, NY 11050
6beds
4,345sqft
Single Family Residence, Residential
Built in 1955
1 Acres Lot
$2,667,900 Zestimate®
$578/sqft
$7,889 Estimated rent
Home value
$2,667,900
$2.40M - $2.96M
$7,889/mo
Zestimate® history
Loading...
Owner options
Explore your selling options
What's special
Welcome to Harbor View Haven!
Zillow last checked: 8 hours ago
Listing updated: April 21, 2025 at 06:32am
Listed by:
Regina Rogers 516-314-0953,
Douglas Elliman Real Estate 516-759-0400
Bought with:
Regina Rogers, 40RO0870257
Douglas Elliman Real Estate
Source: OneKey® MLS,MLS#: 830785
Facts & features
Interior
Bedrooms & bathrooms
- Bedrooms: 6
- Bathrooms: 5
- Full bathrooms: 4
- 1/2 bathrooms: 1
Other
- Description: Foyer: 21'3" X 6'11"
- Level: First
Other
- Description: Living Room: 17' X 23'3"
- Level: First
Other
- Description: Kitchen: 11'1" X 12'1"
- Level: First
Other
- Description: Breakfast Nook: 11'1" X 12'5"
- Level: First
Other
- Description: Sunroom: 15' X 13'1"
- Level: First
Other
- Description: Dining Room: 15'1" X 13'4"
- Level: First
Other
- Description: Den: 19'7" X 28'7"
- Level: First
Other
- Description: Bedroom: 15'8" X 18'6"
- Level: Second
Other
- Description: Primary Bedroom: 13'5" X 25'2"
- Level: First
Other
- Description: Primary Sitting Room: 14'3" X 18'1"
- Level: First
Other
- Description: Primary Bathroom: 15'7" X 13'9"
Other
- Description: Rec Room: 32'2" X 69'5"
- Level: Basement
Other
- Description: Bedroom: 9'5" X 12'3"
- Level: First
Other
- Description: Additional Bedroom: 15'1" X 11'11"
- Level: First
Other
- Description: Full Bathroom: 7'7" X 5'8"
Other
- Description: Additional Bedroom: 16'9" X 10'11"
Other
- Description: Powder Room: 5'8" X 6'5"
Other
- Description: Full Bathroom: 9' X 7'5"
- Level: Second
Other
- Description: Bedroom: 12'9" X 12'10"
- Level: Second
Other
- Description: Full Bathroom: 8'2" X 6'8"
- Level: Second
Heating
- Baseboard
Cooling
- Central Air, Wall/Window Unit(s)
Appliances
- Included: Convection Oven, Cooktop, Dishwasher, Electric Cooktop, Electric Range, Freezer, Microwave, Refrigerator, Stainless Steel Appliance(s), Gas Water Heater
- Laundry: Washer/Dryer Hookup, Electric Dryer Hookup, Laundry Room, Washer Hookup
Features
- First Floor Bedroom, First Floor Full Bath, Double Vanity, Eat-in Kitchen, Entertainment Cabinets, Entrance Foyer, Formal Dining, Granite Counters, His and Hers Closets, Kitchen Island, Primary Bathroom, Master Downstairs, Recessed Lighting, Soaking Tub
- Flooring: Carpet, Ceramic Tile, Hardwood
- Windows: Bay Window(s), Casement
- Basement: Crawl Space,Full,Unfinished,Walk-Out Access
- Attic: Dormer,Pull Stairs
- Number of fireplaces: 2
- Fireplace features: Family Room, Gas, Living Room
Interior area
- Total structure area: 4,345
- Total interior livable area: 4,345 sqft
Property
Parking
- Total spaces: 2
- Parking features: Driveway, Garage, Garage Door Opener
- Garage spaces: 2
- Has uncovered spaces: Yes
Accessibility
- Accessibility features: Accessible Approach with Ramp, Accessible Bedroom, Accessible Central Living Area, Accessible Closets
Features
- Patio & porch: Patio, Porch
- Exterior features: Awning(s), Lighting, Mailbox, Rain Gutters
- Has private pool: Yes
- Pool features: Fenced, In Ground
- Fencing: Front Yard,Perimeter,Wood
- Waterfront features: Beach Access
Lot
- Size: 1 Acres
- Features: Back Yard, Front Yard, Landscaped, Level, Near Golf Course, Near School, Near Shops, Private, Sprinklers In Front, Sprinklers In Rear
Details
- Special conditions: None
- Other equipment: Compressor, Generator, Pool Equip/Cover
Construction
Type & style
- Home type: SingleFamily
- Architectural style: Exp Cape
- Property subtype: Single Family Residence, Residential
Materials
- Batts Insulation, Cedar, Shingle Siding
- Foundation: Concrete Perimeter
Condition
- Year built: 1955
- Major remodel year: 2015
Utilities & green energy
- Sewer: Cesspool
- Water: Public
- Utilities for property: Cable Connected, Electricity Connected, Natural Gas Connected, Phone Connected, Sewer Connected, Trash Collection Private, Underground Utilities, Water Connected
Community & neighborhood
Security
- Security features: Fire Alarm, Security Lights, Security System, Smoke Detector(s)
Community
- Community features: Clubhouse, Golf, Tennis Court(s), Powered Boats Allowed
Location
- Region: Pt Washington
- Subdivision: Harbor Acres Community
HOA & financial
HOA
- Has HOA: Yes
- HOA fee: $685 annually
- Amenities included: Boat Dock, Clubhouse, Parking, Recreation Facilities
- Services included: Other
Other
Other facts
- Listing agreement: Exclusive Right To Sell
Price history
| Date | Event | Price |
|---|---|---|
| 4/17/2025 | Sold | $2,510,000+10.8%$578/sqft |
Source: | ||
| 3/25/2025 | Pending sale | $2,265,000$521/sqft |
Source: | ||
| 3/11/2025 | Listed for sale | $2,265,000$521/sqft |
Source: | ||
Public tax history
Tax history is unavailable.
Neighborhood: Port Washington North
Nearby schools
GreatSchools rating
- 8/10John J Daly Elementary SchoolGrades: PK-5Distance: 0.7 mi
- 8/10Carrie Palmer Weber Middle SchoolGrades: 6-8Distance: 1.3 mi
- 10/10Paul D Schreiber Senior High SchoolGrades: 9-12Distance: 1.1 mi
Schools provided by the listing agent
- Elementary: John J Daly Elementary School
- Middle: Carrie Palmer Weber Middle School
- High: Paul D Schreiber Senio High School
Source: OneKey® MLS. This data may not be complete. We recommend contacting the local school district to confirm school assignments for this home.
Get a cash offer in 3 minutes
Find out how much your home could sell for in as little as 3 minutes with a no-obligation cash offer.
Estimated market value$2,667,900
Get a cash offer in 3 minutes
Find out how much your home could sell for in as little as 3 minutes with a no-obligation cash offer.
Estimated market value
$2,667,900
