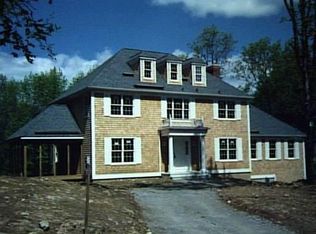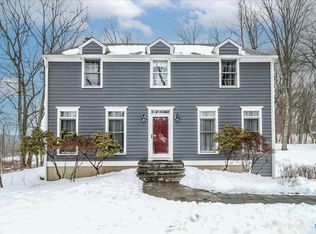Sold for $580,000
$580,000
41 Hattertown Road, Newtown, CT 06470
3beds
2,326sqft
Single Family Residence
Built in 1970
1.34 Acres Lot
$573,200 Zestimate®
$249/sqft
$4,219 Estimated rent
Home value
$573,200
$545,000 - $602,000
$4,219/mo
Zestimate® history
Loading...
Owner options
Explore your selling options
What's special
Welcome to 41 Hattertown Road, a charming and move-in ready ranch-style home offering space, flexibility, and a prime location for lower Fairfield County commuters. This three-bedroom, two-bath home has been thoughtfully updated with a refreshed kitchen featuring stainless steel appliances, a newer roof and septic system, and freshly painted interior walls that create a bright and welcoming atmosphere throughout. The spacious primary suite is a true retreat with a walk-in closet, a private full bath, 2 sets of sliders - one that opens directly to the back deck and one that opens to a smaller side deck. Outside, you'll find an expansive deck perfect for relaxing or entertaining, along with a beautifully flat backyard ideal for gatherings, play, or quiet outdoor enjoyment. Off the kitchen there is another deck, with a ramp down to a fenced in yard ideal for pets! A brand-new wide driveway provides ample parking for residents and guests. The walk-out lower level includes a versatile in-law apartment with its own bedroom, full bath, kitchenette, and living area, offering a perfect setup for extended family, guests, or added flexibility. Full of charm, updates, and potential, 41 Hattertown Road is a wonderful opportunity to enjoy comfort, convenience, and value in one exceptional home. Don't miss your chance to make it yours.
Zillow last checked: 8 hours ago
Listing updated: November 04, 2025 at 06:28pm
Listed by:
Jennifer Kelley (203)948-2864,
Around Town Real Estate LLC 203-727-8621
Bought with:
Carla R. Moreira, RES.0811465
Keller Williams Realty
Source: Smart MLS,MLS#: 24111362
Facts & features
Interior
Bedrooms & bathrooms
- Bedrooms: 3
- Bathrooms: 2
- Full bathrooms: 2
Primary bedroom
- Features: Full Bath, Walk-In Closet(s)
- Level: Main
Bedroom
- Level: Main
Bedroom
- Level: Main
Family room
- Level: Main
Kitchen
- Features: Breakfast Nook, Corian Counters
- Level: Main
Living room
- Level: Main
Other
- Features: Eating Space, Full Bath
- Level: Lower
Heating
- Forced Air, Oil
Cooling
- Central Air
Appliances
- Included: Oven/Range, Microwave, Refrigerator, Dishwasher, Washer, Dryer, Water Heater
- Laundry: Lower Level
Features
- In-Law Floorplan
- Basement: Full,Storage Space,Garage Access,Apartment,Interior Entry,Partially Finished
- Attic: Storage,Walk-up
- Number of fireplaces: 1
Interior area
- Total structure area: 2,326
- Total interior livable area: 2,326 sqft
- Finished area above ground: 1,944
- Finished area below ground: 382
Property
Parking
- Total spaces: 1
- Parking features: Attached
- Attached garage spaces: 1
Features
- Patio & porch: Deck
- Exterior features: Rain Gutters
Lot
- Size: 1.34 Acres
- Features: Few Trees, Level, Cleared
Details
- Additional structures: Shed(s)
- Parcel number: 204289
- Zoning: R-1
Construction
Type & style
- Home type: SingleFamily
- Architectural style: Ranch
- Property subtype: Single Family Residence
Materials
- Vinyl Siding
- Foundation: Concrete Perimeter
- Roof: Asphalt
Condition
- New construction: No
- Year built: 1970
Utilities & green energy
- Sewer: Septic Tank
- Water: Well
Community & neighborhood
Community
- Community features: Golf, Health Club, Lake, Library, Park, Playground, Pool
Location
- Region: Newtown
- Subdivision: Hattertown
Price history
| Date | Event | Price |
|---|---|---|
| 11/4/2025 | Sold | $580,000-0.9%$249/sqft |
Source: | ||
| 10/22/2025 | Pending sale | $585,000$252/sqft |
Source: | ||
| 8/28/2025 | Price change | $585,000-2.3%$252/sqft |
Source: | ||
| 7/30/2025 | Price change | $599,000-4.9%$258/sqft |
Source: | ||
| 7/17/2025 | Listed for sale | $630,000$271/sqft |
Source: | ||
Public tax history
| Year | Property taxes | Tax assessment |
|---|---|---|
| 2025 | $8,755 +6.6% | $304,620 |
| 2024 | $8,216 +2.8% | $304,620 |
| 2023 | $7,993 +4.4% | $304,620 +38% |
Find assessor info on the county website
Neighborhood: 06470
Nearby schools
GreatSchools rating
- 10/10Head O'Meadow Elementary SchoolGrades: K-4Distance: 1.4 mi
- 7/10Newtown Middle SchoolGrades: 7-8Distance: 3.4 mi
- 9/10Newtown High SchoolGrades: 9-12Distance: 4.3 mi
Schools provided by the listing agent
- Elementary: Head O'Meadow
- Middle: Newtown,Reed
- High: Newtown
Source: Smart MLS. This data may not be complete. We recommend contacting the local school district to confirm school assignments for this home.
Get pre-qualified for a loan
At Zillow Home Loans, we can pre-qualify you in as little as 5 minutes with no impact to your credit score.An equal housing lender. NMLS #10287.
Sell with ease on Zillow
Get a Zillow Showcase℠ listing at no additional cost and you could sell for —faster.
$573,200
2% more+$11,464
With Zillow Showcase(estimated)$584,664

