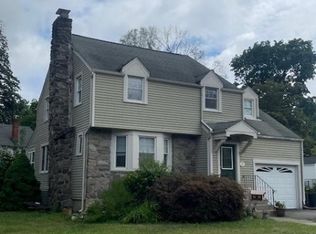Lovely Victorian Colonial home on large corner lot. Lots of character and charm with built-ins. Oversized formal dining room. Adorable front Lemonade porch with detailed floor. Hardwood Floors, Central AC, Eat-In kitchen with large eating area and office area. Large Galley kitchen overlooking backyard. One car detached garage plus a 2 car width carport. Large deck off kitchen for additional dining or entertaining. 3 bedrooms on 2nd floor with full bathroom. Pull down stairs to spacious attic. New vinyl siding and newer gas heating system.
This property is off market, which means it's not currently listed for sale or rent on Zillow. This may be different from what's available on other websites or public sources.
