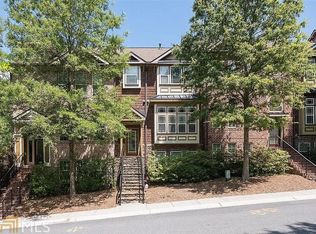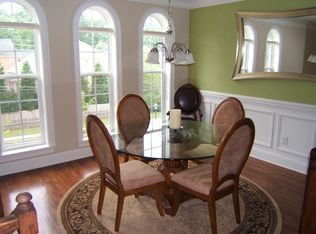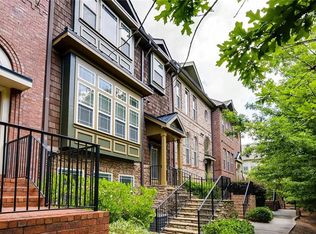Closed
$655,270
41 High Top Rd, Sandy Springs, GA 30328
3beds
2,204sqft
Townhouse, Residential
Built in 2006
2,204.14 Square Feet Lot
$649,600 Zestimate®
$297/sqft
$3,633 Estimated rent
Home value
$649,600
$617,000 - $682,000
$3,633/mo
Zestimate® history
Loading...
Owner options
Explore your selling options
What's special
Wonderful renovated end-unit townhome in the heart of Sandy Springs! This 3 bedrooms and 3.5 baths townhome has been meticulously maintained and updated including a renovated kitchen with quartz countertops and stainless steel appliances, separate dining room, and large fireside living room open to both the kitchen and oversized deck perfect for entertaining family and friends. Two bedrooms upstairs including a large primary suite with custom renovated bath and separate bedroom with ensuite bathroom. Guest bedroom, office space. or media room on terrace level with full bath and direct access to a large two-car garage. Additional features include hardwoods on all three levels, composite decking material on deck/patio, and additional windows for wonderful natural light as an end-unit! Johnson Creek is a wonderful community with a mix of 33 properties minutes from downtown Sandy Springs, restaurants, shopping, parks and so much more!
Zillow last checked: 8 hours ago
Listing updated: April 12, 2024 at 11:30pm
Listing Provided by:
The Anderson Group,
Keller Williams Realty Intown ATL 404-541-3500,
TOM P ANDERSON,
Keller Williams Realty Intown ATL
Bought with:
TOM P ANDERSON, 283324
Keller Williams Realty Intown ATL
Source: FMLS GA,MLS#: 7332521
Facts & features
Interior
Bedrooms & bathrooms
- Bedrooms: 3
- Bathrooms: 4
- Full bathrooms: 3
- 1/2 bathrooms: 1
Primary bedroom
- Features: Roommate Floor Plan
- Level: Roommate Floor Plan
Bedroom
- Features: Roommate Floor Plan
Primary bathroom
- Features: Double Vanity, Separate Tub/Shower, Soaking Tub
Dining room
- Features: Separate Dining Room
Kitchen
- Features: Breakfast Bar, Cabinets White, Kitchen Island, Pantry, Solid Surface Counters, View to Family Room
Heating
- Central
Cooling
- Central Air
Appliances
- Included: Dishwasher, Disposal, Gas Range, Microwave, Refrigerator
- Laundry: Upper Level
Features
- Double Vanity, Entrance Foyer, High Ceilings 9 ft Main, Walk-In Closet(s)
- Flooring: Hardwood
- Windows: None
- Basement: Finished,Finished Bath,Full
- Number of fireplaces: 1
- Fireplace features: Family Room
- Common walls with other units/homes: End Unit,No One Above,No One Below
Interior area
- Total structure area: 2,204
- Total interior livable area: 2,204 sqft
Property
Parking
- Total spaces: 2
- Parking features: Drive Under Main Level, Garage, Garage Faces Rear
- Attached garage spaces: 2
Accessibility
- Accessibility features: None
Features
- Levels: Three Or More
- Patio & porch: Deck
- Exterior features: Balcony
- Pool features: None
- Spa features: None
- Fencing: None
- Has view: Yes
- View description: Other
- Waterfront features: None
- Body of water: None
Lot
- Size: 2,204 sqft
- Features: Landscaped
Details
- Additional structures: None
- Parcel number: 17 008800020635
- Other equipment: None
- Horse amenities: None
Construction
Type & style
- Home type: Townhouse
- Architectural style: Townhouse
- Property subtype: Townhouse, Residential
- Attached to another structure: Yes
Materials
- Brick 4 Sides
- Foundation: Slab
- Roof: Composition
Condition
- Resale
- New construction: No
- Year built: 2006
Utilities & green energy
- Electric: 220 Volts
- Sewer: Public Sewer
- Water: Public
- Utilities for property: Cable Available, Electricity Available, Natural Gas Available, Phone Available, Sewer Available, Water Available
Green energy
- Energy efficient items: None
- Energy generation: None
Community & neighborhood
Security
- Security features: None
Community
- Community features: Homeowners Assoc, Near Schools, Near Shopping, Near Trails/Greenway, Other
Location
- Region: Sandy Springs
- Subdivision: Johnson Creek
HOA & financial
HOA
- Has HOA: Yes
- HOA fee: $289 monthly
Other
Other facts
- Ownership: Fee Simple
- Road surface type: Asphalt
Price history
| Date | Event | Price |
|---|---|---|
| 4/12/2024 | Sold | $655,270-2.9%$297/sqft |
Source: | ||
| 3/18/2024 | Pending sale | $675,000$306/sqft |
Source: | ||
| 3/11/2024 | Price change | $675,000-1.5%$306/sqft |
Source: | ||
| 2/26/2024 | Price change | $685,000-1.4%$311/sqft |
Source: | ||
| 2/2/2024 | Listed for sale | $695,000+78%$315/sqft |
Source: | ||
Public tax history
| Year | Property taxes | Tax assessment |
|---|---|---|
| 2024 | $3,451 +23.8% | $245,360 |
| 2023 | $2,787 -22% | $245,360 +44.9% |
| 2022 | $3,574 +0.8% | $169,280 +6.5% |
Find assessor info on the county website
Neighborhood: Whispering Pines
Nearby schools
GreatSchools rating
- 7/10Spalding Drive Elementary SchoolGrades: PK-5Distance: 1.5 mi
- 7/10Ridgeview Charter SchoolGrades: 6-8Distance: 2.6 mi
- 8/10Riverwood International Charter SchoolGrades: 9-12Distance: 2 mi
Schools provided by the listing agent
- Elementary: Spalding Drive
- Middle: Sandy Springs
- High: Riverwood International Charter
Source: FMLS GA. This data may not be complete. We recommend contacting the local school district to confirm school assignments for this home.
Get a cash offer in 3 minutes
Find out how much your home could sell for in as little as 3 minutes with a no-obligation cash offer.
Estimated market value
$649,600
Get a cash offer in 3 minutes
Find out how much your home could sell for in as little as 3 minutes with a no-obligation cash offer.
Estimated market value
$649,600


