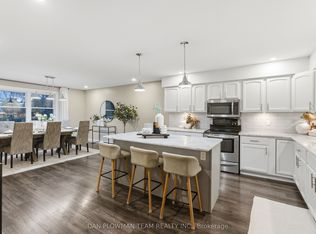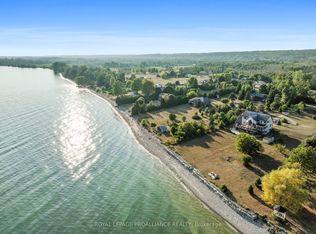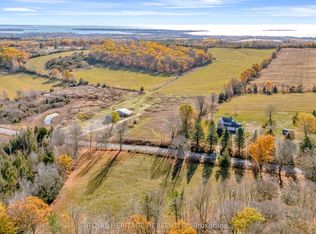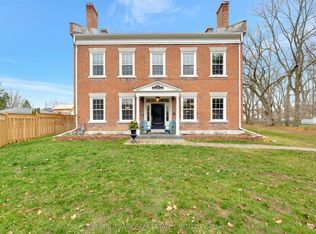Linked to its natural surroundings in ways that most homes are not, this mid-century stone home exalts nature through its windows and skylights that allow the sunshine to radiate through. The magic of this home lies in its simplicity and romance: the stone chimneys, vintage wood flooring and handcrafted trim. The kitchen, the heart of the home, is a communal room where everyone gathers to prepare and to enjoy food as well as socializing. The living room overlooks panoramic views of Lake Ontario and a stone fireplace. The master bedroom is serving as a serene and restful retreat with a private sunroom terrace. Two cozy guest rooms and main floor laundry complete the main floor. The unspoiled lower level offers ample space for storage and a workshop area. Nestled on a rarely found private 7-acre lot surrounded by mature trees, forest and breathtaking views Northumberland & Lake Ontario. Ideally located just minutes from Brighton, Colborne and the 401.
This property is off market, which means it's not currently listed for sale or rent on Zillow. This may be different from what's available on other websites or public sources.



