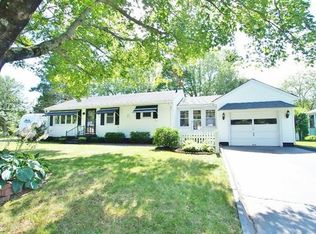Sold for $489,000
$489,000
41 Hingham Rd, North Grafton, MA 01536
3beds
1,606sqft
Single Family Residence
Built in 1957
1.01 Acres Lot
$514,600 Zestimate®
$304/sqft
$2,648 Estimated rent
Home value
$514,600
$484,000 - $545,000
$2,648/mo
Zestimate® history
Loading...
Owner options
Explore your selling options
What's special
Enjoy the charm of small town living just minutes from Mass Pike.... This is the perfect home to build new memories in.... Impeccable Ranch in a neighborhood setting & located on a 1 acre fenced lot ! *Granite kitchen/Stainless Appliances......Sun filled Living room....Dining room w access to desirable covered patio.....Partially finished walkout basement/storage closet......Hardwoods...........Spacious back yard w 2 Sheds....Central Air...Radon System......Economical 3 zone heating... Mint/Move in home under $500k in Grafton....
Zillow last checked: 8 hours ago
Listing updated: May 23, 2024 at 09:46am
Listed by:
Gary Parker 508-320-2003,
REMAX Executive Realty 508-839-9219
Bought with:
Erika Steele
REMAX Executive Realty
Source: MLS PIN,MLS#: 73219286
Facts & features
Interior
Bedrooms & bathrooms
- Bedrooms: 3
- Bathrooms: 1
- Full bathrooms: 1
Primary bedroom
- Features: Closet, Flooring - Hardwood
- Level: First
- Area: 120
- Dimensions: 10 x 12
Bedroom 2
- Features: Closet, Flooring - Hardwood
- Level: First
- Area: 99
- Dimensions: 9 x 11
Bedroom 3
- Features: Closet, Flooring - Wall to Wall Carpet
- Level: First
- Area: 130
- Dimensions: 10 x 13
Primary bathroom
- Features: No
Bathroom 1
- Features: Bathroom - Full, Bathroom - With Tub & Shower
- Level: First
Dining room
- Features: Ceiling Fan(s), Flooring - Hardwood, Exterior Access
- Level: First
- Area: 132
- Dimensions: 12 x 11
Family room
- Features: Closet, Flooring - Wall to Wall Carpet
- Level: Basement
- Area: 304
- Dimensions: 16 x 19
Kitchen
- Features: Flooring - Hardwood, Countertops - Stone/Granite/Solid, Stainless Steel Appliances
- Level: First
- Area: 162
- Dimensions: 9 x 18
Living room
- Features: Closet, Flooring - Hardwood
- Level: First
- Area: 198
- Dimensions: 11 x 18
Heating
- Baseboard, Oil
Cooling
- Central Air
Appliances
- Included: Water Heater, Range, Dishwasher, Microwave, Refrigerator, Washer, Dryer
- Laundry: In Basement, Electric Dryer Hookup, Washer Hookup
Features
- Internet Available - Broadband
- Flooring: Carpet, Hardwood
- Doors: Insulated Doors
- Windows: Insulated Windows
- Basement: Full,Partially Finished,Walk-Out Access,Radon Remediation System
- Has fireplace: No
Interior area
- Total structure area: 1,606
- Total interior livable area: 1,606 sqft
Property
Parking
- Total spaces: 6
- Parking features: Paved Drive, Off Street, Paved
- Uncovered spaces: 6
Accessibility
- Accessibility features: No
Features
- Patio & porch: Covered
- Exterior features: Covered Patio/Deck, Rain Gutters, Storage, Fenced Yard
- Fencing: Fenced/Enclosed,Fenced
- Frontage length: 91.00
Lot
- Size: 1.01 Acres
- Features: Cleared, Gentle Sloping, Level
Details
- Parcel number: 1524970
- Zoning: R2
Construction
Type & style
- Home type: SingleFamily
- Architectural style: Ranch
- Property subtype: Single Family Residence
Materials
- Frame
- Foundation: Concrete Perimeter
- Roof: Shingle
Condition
- Year built: 1957
Utilities & green energy
- Electric: Circuit Breakers, 200+ Amp Service
- Sewer: Public Sewer
- Water: Public
- Utilities for property: for Electric Range, for Electric Dryer, Washer Hookup
Green energy
- Energy efficient items: Thermostat
Community & neighborhood
Community
- Community features: Shopping, Tennis Court(s), Park, Walk/Jog Trails, Stable(s), Golf, Conservation Area, Highway Access, House of Worship, Public School, T-Station
Location
- Region: North Grafton
Other
Other facts
- Road surface type: Paved
Price history
| Date | Event | Price |
|---|---|---|
| 5/23/2024 | Sold | $489,000+4.1%$304/sqft |
Source: MLS PIN #73219286 Report a problem | ||
| 4/6/2024 | Contingent | $469,900$293/sqft |
Source: MLS PIN #73219286 Report a problem | ||
| 4/3/2024 | Listed for sale | $469,900+69.6%$293/sqft |
Source: MLS PIN #73219286 Report a problem | ||
| 3/31/2017 | Sold | $277,000+9.5%$172/sqft |
Source: Public Record Report a problem | ||
| 3/17/2014 | Sold | $253,000+1.2%$158/sqft |
Source: C21 Commonwealth Sold #71620824_01536 Report a problem | ||
Public tax history
| Year | Property taxes | Tax assessment |
|---|---|---|
| 2025 | $6,284 +3.8% | $450,800 +6.5% |
| 2024 | $6,056 +1.8% | $423,200 +11.7% |
| 2023 | $5,951 +6.3% | $378,800 +14.3% |
Find assessor info on the county website
Neighborhood: 01536
Nearby schools
GreatSchools rating
- NANorth Grafton Elementary SchoolGrades: PK-1Distance: 1 mi
- 8/10Grafton Middle SchoolGrades: 7-8Distance: 1.2 mi
- 8/10Grafton High SchoolGrades: 9-12Distance: 1.3 mi
Get a cash offer in 3 minutes
Find out how much your home could sell for in as little as 3 minutes with a no-obligation cash offer.
Estimated market value$514,600
Get a cash offer in 3 minutes
Find out how much your home could sell for in as little as 3 minutes with a no-obligation cash offer.
Estimated market value
$514,600
